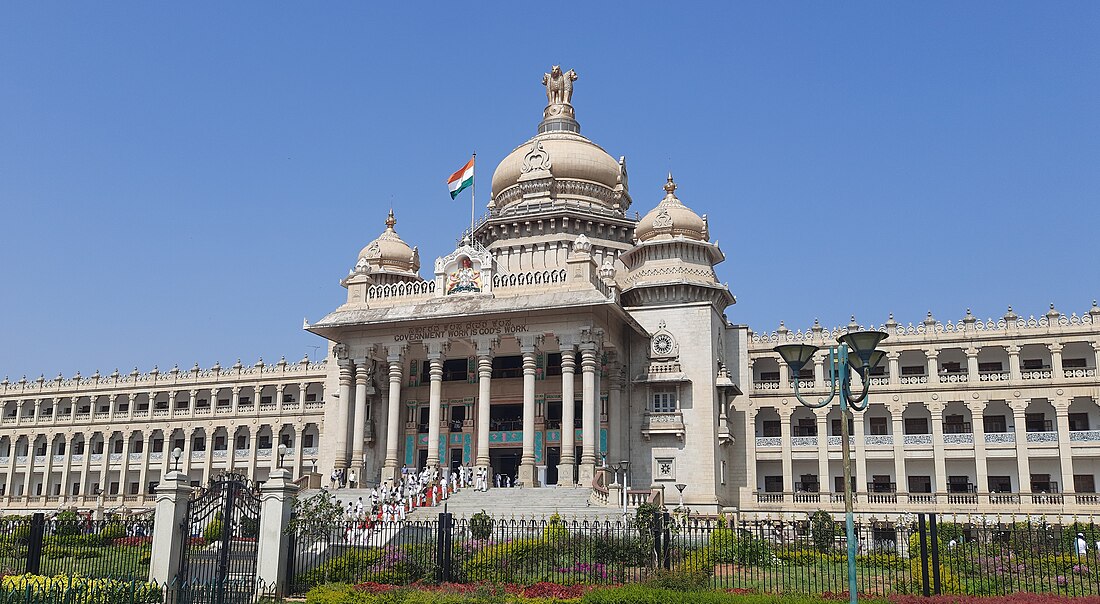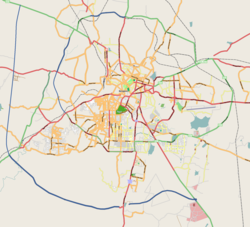Vidhana Soudha
Seat of legislature of Karnataka State From Wikipedia, the free encyclopedia
Vidhana Soudha (lit. 'Legislative House') is a building in Bangalore, India which serves as the seat of the state legislature of Karnataka. It is constructed in Neo-Dravidian style and was completed in 1956.
| Vidhana Soudha | |
|---|---|
 Vidhana Soudha as seen from Dr. B. R. Ambedkar Road | |
| General information | |
| Type | Legislative building |
| Architectural style | Neo-Dravidian |
| Location | Ambedkar Veedhi, Sampangi Rama Nagara, Bengaluru, Karnataka 560001 |
| Country | India |
| Coordinates | 12.9796°N 77.5906°E |
| Construction started | 1952 |
| Completed | 1956 |
| Inaugurated | 1956 |
| Cost | ₹14.8 million (US$170,000) |
| Owner | Government of Karnataka |
| Height | 46 m (150 ft) |
| Dimensions | |
| Diameter | 61 metres (200 ft) wide and the central dome, 18 metres (60 ft) in diameter |
| Technical details | |
| Floor count | 4 + 1 basement |
| Floor area | 51,144 m2 (550,505 sq ft)[1] |
| Design and construction | |
| Architect(s) | Kengal Hanumanthaiya |
| Main contractor | KPWD |
| Other information | |
| Public transit access | |
History
Summarize
Perspective

The two houses of legislature of the princely state of Mysore, the legislative assembly and the legislative council, were established in 1881 and 1907 respectively. Sessions of the two houses took place in Mysore with joint sessions taking place in the Bangalore Town Hall. After India's independence on 15 August 1947, Mysore acceded to India and capital of Mysore state was shifted to Bangalore with the two houses moving into Attara Kacheri, a British-built building in Cubbon Park that housed the High Court of Mysore.[2] With the need for a more spacious quarters, a new building with two floors to accommodate both the houses was planned and the foundation stone of the building was laid by Jawaharlal Nehru, the first Prime Minister of India on 13 July 1951 under the guidance of Sri K.C. Reddy, the first Chief Minister of Karnataka, then Mysore state, (1947-1952)[3] Kengal Hanumanthaiah, who was elected as chief minister of Mysore after the 1952 election revised the plan.[4] The new plan included accommodating other government offices, archives, a library and a banquet hall in the same building with artistic elements added representing the tradition of Mysore state.[3]
Construction
Estimates of construction costs for the original two-storied structure stood at ₹33 lakh (US$39,000) with the final cost of construction of the redesigned building being ₹1.8 crore (US$210,000).[3][5] The construction of the building involved more than 5,000 workers being employed.[1] Construction of the building was completed in 1956.[6]
Architecture
The building was constructed from white granite transported from Magadi and Turuvekere.[1] It was designed in the neo-Dravidian architecture which includes elements of styles from various dynasties such as Chalukyas, Hoysalas and Vijayanagara.[7][1] It measures 213.36 by 106.68 metres (700.0 by 350.0 ft) on the ground and is 53.34 metres (175.0 ft) tall with an east-facing front facade with 12 granite columns, 12 metres (40 ft) tall. Leading to the porch is a flight of stairs with 45 steps, more than 61 metres (200 ft) wide and the central dome, 18 metres (60 ft) in diameter, is crowned by a likeness of the State Emblem of India.[3] The phrase Government Work is God's Work and its Kannada equivalent Sarkarada kelasa devara kelasa (in Kannada script as "ಸರ್ಕಾರದ ಕೆಲಸ ದೇವರ ಕೆಲಸ") are inscribed on the entablature.[1] In 1957, the Mysore government planned to replace the inscription with Satyameva Jayate at a cost of ₹7,500 (equivalent to ₹750,000 or US$8,800 in 2023) but the change did not take place.[5]
Similar buildings
- Government of Karnataka constructed a similar building named Vikasa Soudha to the south of Vidhana Soudha. Initiated by the then chief minister S. M. Krishna and inaugurated in February 2005, it was intended to be an annexe building, housing some of the ministries and legislative offices.[8][9]


- Suvarna Vidhana Soudha (lit. 'Golden Legislative House') is a building in Belgaum in Northern Karnataka which was inaugurated on 11 October 2012 by then President Pranab Mukherjee. The building serves as an alternate to Vidhana Soudha and hosts the state legislature.[10]
References
External links
Wikiwand - on
Seamless Wikipedia browsing. On steroids.

