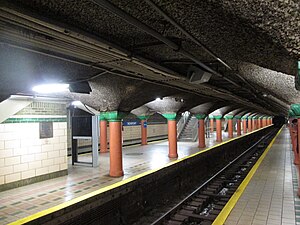Newport station (PATH)
Port Authority Trans-Hudson rail station From Wikipedia, the free encyclopedia
The Newport station (at different times known as the Erie, the Pavonia Avenue station, or the Pavonia-Newport station) is a station on the PATH system. Located on Town Square Place (formerly Pavonia Avenue) at the corner of Washington Boulevard in the Newport neighborhood of Jersey City, New Jersey, it is served by the Hoboken–World Trade Center and Journal Square–33rd Street lines on weekdays, and by the Journal Square–33rd Street (via Hoboken) line on weekends. As of 2017[update], its estimated weekday use was nearly 20,000 passengers,[3] up from 17,000 to 18,000 average weekday passengers in 2010.[4][5]
Newport | ||||||||||||||||||||||||||||||||||||||||||||||||||||||||||||||||||||||||||||||||||||||||||||||||||||||||||||||||||||||||||||||||||||||||||||||||||||||||||||||||||||||||||||||||||||||||||||||||||||||||
|---|---|---|---|---|---|---|---|---|---|---|---|---|---|---|---|---|---|---|---|---|---|---|---|---|---|---|---|---|---|---|---|---|---|---|---|---|---|---|---|---|---|---|---|---|---|---|---|---|---|---|---|---|---|---|---|---|---|---|---|---|---|---|---|---|---|---|---|---|---|---|---|---|---|---|---|---|---|---|---|---|---|---|---|---|---|---|---|---|---|---|---|---|---|---|---|---|---|---|---|---|---|---|---|---|---|---|---|---|---|---|---|---|---|---|---|---|---|---|---|---|---|---|---|---|---|---|---|---|---|---|---|---|---|---|---|---|---|---|---|---|---|---|---|---|---|---|---|---|---|---|---|---|---|---|---|---|---|---|---|---|---|---|---|---|---|---|---|---|---|---|---|---|---|---|---|---|---|---|---|---|---|---|---|---|---|---|---|---|---|---|---|---|---|---|---|---|---|---|---|---|
 The underground station platform in 2013 | ||||||||||||||||||||||||||||||||||||||||||||||||||||||||||||||||||||||||||||||||||||||||||||||||||||||||||||||||||||||||||||||||||||||||||||||||||||||||||||||||||||||||||||||||||||||||||||||||||||||||
| General information | ||||||||||||||||||||||||||||||||||||||||||||||||||||||||||||||||||||||||||||||||||||||||||||||||||||||||||||||||||||||||||||||||||||||||||||||||||||||||||||||||||||||||||||||||||||||||||||||||||||||||
| Location | Washington Boulevard and Town Square Place Newport, Jersey City, New Jersey | |||||||||||||||||||||||||||||||||||||||||||||||||||||||||||||||||||||||||||||||||||||||||||||||||||||||||||||||||||||||||||||||||||||||||||||||||||||||||||||||||||||||||||||||||||||||||||||||||||||||
| Coordinates | 40.726676°N 74.034757°W | |||||||||||||||||||||||||||||||||||||||||||||||||||||||||||||||||||||||||||||||||||||||||||||||||||||||||||||||||||||||||||||||||||||||||||||||||||||||||||||||||||||||||||||||||||||||||||||||||||||||
| Owned by | Port Authority of New York and New Jersey | |||||||||||||||||||||||||||||||||||||||||||||||||||||||||||||||||||||||||||||||||||||||||||||||||||||||||||||||||||||||||||||||||||||||||||||||||||||||||||||||||||||||||||||||||||||||||||||||||||||||
| Platforms | 1 island platform (southbound) 1 side platform (northbound) | |||||||||||||||||||||||||||||||||||||||||||||||||||||||||||||||||||||||||||||||||||||||||||||||||||||||||||||||||||||||||||||||||||||||||||||||||||||||||||||||||||||||||||||||||||||||||||||||||||||||
| Tracks | 2 | |||||||||||||||||||||||||||||||||||||||||||||||||||||||||||||||||||||||||||||||||||||||||||||||||||||||||||||||||||||||||||||||||||||||||||||||||||||||||||||||||||||||||||||||||||||||||||||||||||||||
| Connections |
| |||||||||||||||||||||||||||||||||||||||||||||||||||||||||||||||||||||||||||||||||||||||||||||||||||||||||||||||||||||||||||||||||||||||||||||||||||||||||||||||||||||||||||||||||||||||||||||||||||||||
| Construction | ||||||||||||||||||||||||||||||||||||||||||||||||||||||||||||||||||||||||||||||||||||||||||||||||||||||||||||||||||||||||||||||||||||||||||||||||||||||||||||||||||||||||||||||||||||||||||||||||||||||||
| Parking | Paid parking nearby | |||||||||||||||||||||||||||||||||||||||||||||||||||||||||||||||||||||||||||||||||||||||||||||||||||||||||||||||||||||||||||||||||||||||||||||||||||||||||||||||||||||||||||||||||||||||||||||||||||||||
| Accessible | Yes | |||||||||||||||||||||||||||||||||||||||||||||||||||||||||||||||||||||||||||||||||||||||||||||||||||||||||||||||||||||||||||||||||||||||||||||||||||||||||||||||||||||||||||||||||||||||||||||||||||||||
| History | ||||||||||||||||||||||||||||||||||||||||||||||||||||||||||||||||||||||||||||||||||||||||||||||||||||||||||||||||||||||||||||||||||||||||||||||||||||||||||||||||||||||||||||||||||||||||||||||||||||||||
| Opened | 1909 | |||||||||||||||||||||||||||||||||||||||||||||||||||||||||||||||||||||||||||||||||||||||||||||||||||||||||||||||||||||||||||||||||||||||||||||||||||||||||||||||||||||||||||||||||||||||||||||||||||||||
| Previous names |
| |||||||||||||||||||||||||||||||||||||||||||||||||||||||||||||||||||||||||||||||||||||||||||||||||||||||||||||||||||||||||||||||||||||||||||||||||||||||||||||||||||||||||||||||||||||||||||||||||||||||
| Passengers | ||||||||||||||||||||||||||||||||||||||||||||||||||||||||||||||||||||||||||||||||||||||||||||||||||||||||||||||||||||||||||||||||||||||||||||||||||||||||||||||||||||||||||||||||||||||||||||||||||||||||
| 2018 | 5,683,751[2] | |||||||||||||||||||||||||||||||||||||||||||||||||||||||||||||||||||||||||||||||||||||||||||||||||||||||||||||||||||||||||||||||||||||||||||||||||||||||||||||||||||||||||||||||||||||||||||||||||||||||
| Rank | 7 of 13 | |||||||||||||||||||||||||||||||||||||||||||||||||||||||||||||||||||||||||||||||||||||||||||||||||||||||||||||||||||||||||||||||||||||||||||||||||||||||||||||||||||||||||||||||||||||||||||||||||||||||
| Services | ||||||||||||||||||||||||||||||||||||||||||||||||||||||||||||||||||||||||||||||||||||||||||||||||||||||||||||||||||||||||||||||||||||||||||||||||||||||||||||||||||||||||||||||||||||||||||||||||||||||||
| ||||||||||||||||||||||||||||||||||||||||||||||||||||||||||||||||||||||||||||||||||||||||||||||||||||||||||||||||||||||||||||||||||||||||||||||||||||||||||||||||||||||||||||||||||||||||||||||||||||||||
| ||||||||||||||||||||||||||||||||||||||||||||||||||||||||||||||||||||||||||||||||||||||||||||||||||||||||||||||||||||||||||||||||||||||||||||||||||||||||||||||||||||||||||||||||||||||||||||||||||||||||
| ||||||||||||||||||||||||||||||||||||||||||||||||||||||||||||||||||||||||||||||||||||||||||||||||||||||||||||||||||||||||||||||||||||||||||||||||||||||||||||||||||||||||||||||||||||||||||||||||||||||||
History

The station was opened on August 2, 1909, as part of the Hudson and Manhattan Railroad (H&M), originally constructed to connect to the Erie Railroad's Pavonia Terminal.[6] The capitals of the station's columns are adorned with the "E", and recall its original name, Erie. After the Port Authority of New York and New Jersey 1960s takeover of the system, the station was renamed Pavonia, or Pavonia Avenue, itself named for the 17th New Netherland settlement of Pavonia. In 1988, the station became known as Pavonia/Newport to reflect the redevelopment of the former railyards along the banks of the Hudson River to residential, retail, and recreational uses as Newport.[7] In 2010, the name became Newport.[8]
The station has undergone a number of transformations. During the Erie period, the station was so busy that a second platform was added to manage the flow of passengers from the over 30 passenger trains that ran in and out of the station hourly. The desire to reuse old caissons (from previous tunneling attempts) when building the H&M system meant that the tubes at this location were far inland. As a result, the actual station was not closely integrated into the Erie Railroad Terminal above, and the Erie never built a new terminal on top of the underground platforms. Therefore, a lengthy walk through inclined pedestrian tunnels was necessary in order to connect from the H&M to the passenger trains. In response to this, in 1954, the Hudson and Manhattan Railroad installed a 277-foot (84 m) long moving sidewalk known as "the Speedwalk". It was the first such moving walkway built in the United States; built by Goodyear, it moved up a 10 percent grade at a speed of 1.5 mph (2.4 km/h).[9][10]
In 1956, the Erie Railroad consolidated its operations with the Lackawanna Railroad and moved to Hoboken Terminal. A few years later, the small New York, Susquehanna and Western Railway ceased operations at the Erie Terminal, which was torn down soon afterwards.[11]
Beginning in the late 1980s, the once-vacant railyards surrounding the station were turned into residential, office, and retail towers, and the neighborhood became known as Newport. As part of the redevelopment, Pavonia Station itself was renamed and underwent extensive renovations, including improved lighting, floors, walls, ceilings, artwork, and the installation of a new headhouse with escalators and elevators.[12]
The station underwent further renovations in 2001–2003 with the installation of an additional elevator in order to re-open the side platform to regular use after four decades of inactivity.[13]
In 2023, a proposal for a 420-foot, 40-story mixed-used high rise on top of the station was announced. The tower will house 423 residential units, including 71 studios, 211 one bedrooms, and 141 two bedrooms. It will feature 3,450 square feet of retail space on the lower floors, and 45,000 square feet of commercial office space. Additionally, the building will include 6,400 square feet of amenity space on the fourth floor, 14,150 square feet of common outdoor space, including a covered patio and roof terrace. The building will include 218 bicycle parking space. The development will also spruce up the area around the station, including new sidewalks, 16 new trees, new landscaping, and seatwalls.[14]
Station layout
The station has two tracks. There is one island platform serving southbound trains and one side platform serving northbound trains.[15]
| G | Street Level | Exit/entrance, buses, fare control |
| B1 | Mezzanine | |
| B2 Platform level |
Southbound | ← JSQ-33 (weekends via HOB) toward Journal Square (Grove Street) ← HOB–WTC toward World Trade Center (Exchange Place) |
| Island platform | ||
| Northbound | JSQ–33 weekdays toward 33rd Street (Christopher Street) → JSQ–33 (via HOB) weekends toward 33rd Street (Hoboken) → HOB–WTC toward Hoboken (Terminus) → | |
| Side platform | ||
Vicinity

See also
References
External links
Wikiwand in your browser!
Seamless Wikipedia browsing. On steroids.
Every time you click a link to Wikipedia, Wiktionary or Wikiquote in your browser's search results, it will show the modern Wikiwand interface.
Wikiwand extension is a five stars, simple, with minimum permission required to keep your browsing private, safe and transparent.

