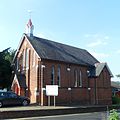| Name |
Image |
Location |
Denomination/
Affiliation |
Grade |
Notes |
Refs |
St James's Church
(More images) |
 |
Abinger Common
51.2020°N 0.4055°W / 51.2020; -0.4055 (St James's Church, Abinger Common) |
Anglican |
II* |
This typical Surrey Vernacular church was damaged by bombs in World War II and fire in 1964. Frederick Etchells restored it in 1950 after the war damage. The nave and chancel are early-12th- and early-13th-century respectively. "The best modern stained glass in the county" (to Ian Nairn) is in the east window; it was designed by Lawrence Lee in 1967. |
[32][71]
[72] |
St Giles' Church
(More images) |
 |
Ashtead
51.3087°N 0.2900°W / 51.3087; -0.2900 (St Giles' Church, Ashtead) |
Anglican |
II* |
Ashtead's ancient church stands in Ashtead Park and dates from several periods. Some 12th- and 13th-century work (incorporating Roman brickwork) remains; a side chapel, now lost, dated from the 15th century; the tower was added in the following century; and more work took place in 1862 and 1891. The "very effective" 16th-century stained glass in the east window was acquired from the Herkenrode Abbey in Belgian Limburg. |
[19][73]
[74] |
St George's Church
(More images) |
 |
Ashtead
51.3143°N 0.3085°W / 51.3143; -0.3085 (St George's Church, Ashtead) |
Anglican |
– |
This was built in the Lower Ashtead area near Ashtead railway station in 1905 to serve as a chapel of ease to St Giles' Church. It is a "very simple brick" building with a "good, honest" character, designed by the firm of Sir A.W. Blomfield and Son (Arthur Blomfield himself had died by this time). |
[19][75] |
Ashtead Baptist Church
(More images) |
 |
Ashtead
51.3129°N 0.3113°W / 51.3129; -0.3113 (Ashtead Baptist Church, Ashtead) |
Baptist |
– |
The first Baptist chapel in the village dated from 1895. The present church, originally known as the Free Church, was registered for marriages in April 1924. |
[19][76]
[77] |
St Michael's Church
(More images) |
 |
Ashtead
51.3125°N 0.3011°W / 51.3125; -0.3011 (St Michael's Church, Ashtead) |
Roman Catholic |
– |
Ashtead's Roman Catholic church was built in 1967 to the design of Peter French and was registered for worship and marriages in October of that year, replacing a predecessor on the same site which had been registered in August 1948. There are clerestory windows around the octagonal brick-built walls, a prominent canopied entrance and a sloping fascia. The interior is wood-panelled. |
[75][78]
[79][80]
[81] |
St Michael's Church
(More images) |
 |
Betchworth
51.2337°N 0.2674°W / 51.2337; -0.2674 (St Michael's Church, Betchworth) |
Anglican |
I |
The large, mostly mid-13th-century church in this village was greatly altered in 1851 by E.C. Hakewill, who replaced the old crossing tower with a square-topped corner tower, and again in 1870. Some Saxon and later 11th-century work survives, though, such as a reset window in the new tower. The materials are chalk, clunch, limestone and Bath Stone. Monuments include one to Sir Benjamin Collins Brodie. |
[16][28]
[82] |
| St Andrew's Church |
 |
Box Hill
51.2502°N 0.2888°W / 51.2502; -0.2888 (St Andrew's Church, Box Hill) |
Anglican |
– |
A hall provided by sisters Phoebe and Margery Brodie was used for worship between 1938 and 1969, when the present building was completed. Brian Spiller, the builder, and most of the workers were local. Building work started on 24 April 1968, and the dedication ceremony (led by the Bishop of Kingston) was on 1 February 1969. The church was linked to that at Brockham. |
[83] |
Christ Church
(More images) |
 |
Brockham
51.2315°N 0.2857°W / 51.2315; -0.2857 (Christ Church, Brockham Green) |
Anglican |
II |
Benjamin Ferrey's cruciform Early English Gothic Revival church is a landmark in the village. The exterior combines limestone and firestone; this polychromatic effect gives way to a "simple, honest interior". Features include a carved reredos (1885) and an ornate stone font. The tower is centrally placed over the crossing. |
[28][84]
[36] |
St Mary the Virgin's Church
(More images) |
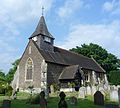 |
Buckland
51.2436°N 0.2510°W / 51.2436; -0.2510 (St Mary the Virgin's Church, Buckland) |
Anglican |
II |
The ancient church was completely rebuilt in 1860 to the design of Henry Woodyer. It consists of an unaisled nave and chancel, windows with Decorated Gothic Revival tracery and a shingled bell turret holding six bells and topped with a small spire. A "pretty" spiral staircase leads to the bells. The main building material is Bargate stone rubble. |
[29][85]
[23] |
St John the Baptist's Church
(More images) |
 |
Capel
51.1540°N 0.3206°W / 51.1540; -0.3206 (St John the Baptist's Church, Capel) |
Anglican |
II |
Another Henry Woodyer rebuild—of a 13th-century church this time, and completed in 1865—this simple building (nave, single aisle in a characteristic Woodyer style, featuring elaborate flat-headed windows, and a chancel) shares features with nearby Buckland. Examples include the spiral staircase leading to the bell turret, which has a shingled exterior and is supported on a wooden frame, and the Bargate stone walls. |
[34][86]
[24] |
Friends Meeting House
(More images) |
 |
Capel
51.1513°N 0.3219°W / 51.1513; -0.3219 (Friends Meeting House, Capel) |
Quaker |
II |
Quakers have a long history in Capel: several prominent families were early converts, meetings commenced in the 1650s, and the present meeting house (with a later attached cottage) was built in 1724–25. It is of red, brown and blue brick with a tiled gabled roof, and is divided internally by a wooden screen. |
[86][87]
[88][89]
[90][91] |
St Nicholas' Church
(More images) |
 |
Charlwood
51.1558°N 0.2276°W / 51.1558; -0.2276 (St Nicholas' Church, Charlwood) |
Anglican |
I |
Three stages of work are visible at this large church: the original Norman building's nave was given a south aisle in the 13th century, then two centuries later the whole church was reconfigured and enlarged. The old chancel became a vestry, the south chapel took over as the chancel, and the central tower is now on the north side. This and the nave are the oldest parts, and they retain Norman windows and other details. |
[92][93]
[21] |
Christ Church
(More images) |
 |
Coldharbour
51.1807°N 0.3577°W / 51.1807; -0.3577 (Christ Church, Coldharbour) |
Anglican |
II |
This isolated hilltop hamlet in Capel parish was given its own church in 1848 when Henry Labouchere of Broome Hall (later the seat of the Pigott-Brown baronets) paid for it. Built in sandstone to the design of Benjamin Ferrey, parished two years later and rebuilt by William Caröe in 1904, it has an aisleless nave and chancel, a stone bellcote on one gable end, and windows with tracery. |
[86][94]
[95] |
St Paul's Church
(More images) |
 |
Dorking
51.2273°N 0.3314°W / 51.2273; -0.3314 (St Paul's Church, Dorking) |
Anglican |
II |
Henry Labouchere of Broome Hall paid for this church and Henry Thomas Hope gave the land—a site south of Dorking town centre. The Decorated Gothic Revival building by Benjamin Ferrey dates from 1857 and was added to many times: the north and south aisles date from 1860 and 1869 respectively, interior fittings were changed in 1866 and 1903, a vestry and organ chamber were built in 1897, and the gabled entrance porch dates from 1931. The roof has a small bell turret. |
[25][96]
[97] |
St Martin's Church
(More images) |
 |
Dorking
51.2328°N 0.3323°W / 51.2328; -0.3323 (St Martin's Church, Dorking) |
Anglican/Methodist |
II* |
Henry Woodyer's "most important church", whose spire is a landmark across the town and for miles around, was built between 1868 and 1877 in a Decorated Gothic Revival style. The interior fittings are characteristically High Victorian Gothic. The church is now shared with the Methodist community, whose first chapel (opened by John Wesley in 1772) and its 1850 successor have been demolished. |
[25][98]
[99][100]
[101][14] |
Crossways Community Baptist Church
(More images) |
 |
Dorking
51.2306°N 0.3350°W / 51.2306; -0.3350 (Crossways Community Baptist Church, Dorking) |
Baptist |
– |
Sources disagree on whether this chapel on Junction Road was built in 1869 or 1876. The symmetrical façade is of three bays and has brick pilasters with rusticated ornamentation. The centre bay is arched and has a pediment above, and the roof is gabled. It was registered for marriages (with the name Baptist Chapel) in September 1912. |
[25][102]
[103][104]
[105] |
Dorking Baptist Chapel
(More images) |
 |
Dorking
51.2336°N 0.3273°W / 51.2336; -0.3273 (Dorking Baptist Chapel, Dorking) |
Baptist |
– |
A Strict Baptist congregation met between 1874 and 1900 under the direction of Holmwood's pastor Stephen Wilkins. Revived in 1905, the church again hired rooms and buildings, but in 1910 they took possession of a secondhand tin tabernacle. Brick walls were built around it, and it opened on 5 October 1910 with assistance from the minister at the chapel at Tadworth. It was registered for marriages in December 1916. |
[106][107]
[108] |
First Church of Christ, Scientist, Dorking
(More images) |
 |
Dorking
51.2341°N 0.3267°W / 51.2341; -0.3267 (First Church of Christ, Scientist, Dorking) |
Christian Scientist |
– |
This branch of the Mother Church in Boston, Massachusetts serves Dorking and the surrounding area. The church building on Moores Road, which was registered in January 1951, incorporates a Christian Science Reading Room. |
[9][109] |
| Dorking Muslim Community Association and Mosque |
 |
Dorking
51.2340°N 0.3299°W / 51.2340; -0.3299 (Dorking Muslim Community Association and Mosque, Dorking) |
Muslim |
– |
The building on Hart Road was originally registered as a Plymouth Brethren meeting room in September 1984. After use as a synagogue, it was acquired by a Muslim congregation in 2006. The capacity is 100 worshippers. |
[110][111] |
Meeting Room
(More images) |
 |
Dorking
51.2329°N 0.3332°W / 51.2329; -0.3332 (Meeting Room, Dorking) |
Plymouth Brethren |
– |
Since the meeting room at Hart Road closed, this has been the only place of worship for Plymouth Brethren in the town. It occupies a building on Mint Gardens which was formerly in light industrial use. Planning permission for its conversion into a meeting room was granted in September 1993 and it was registered in March 1997. |
[8][112] |
Friends Meeting House
(More images) |
 |
Dorking
51.2306°N 0.3336°W / 51.2306; -0.3336 (Friends Meeting House, Dorking) |
Quaker |
– |
The Quaker cause thrived early here as at nearby Capel. Meetings officially started in about 1702 and a meeting house was built in 1709. The present building, on a different site, dates from 1846 and has a five-bay façade with a Tuscan-columned porch, brick walls and a slate roof. |
[25][103]
[90][113]
[114][115]
[116] |
St Joseph's Church
(More images) |
 |
Dorking
51.2257°N 0.3365°W / 51.2257; -0.3365 (St Joseph's Church, Dorking) |
Roman Catholic |
– |
Funded by Henry Fitzalan-Howard, 15th Duke of Norfolk, this church by Frederick Walters (built in 1894–95) superseded a temporary church opened 23 years earlier. Bargate and Bath Stone are the main building materials outside, and stone from the Beer Quarry Caves is used inside for the arcades. A tower and aisle were planned but were never built. The adjacent presbytery dates from 1871 and was the work of Gilbert Blount. |
[25][100]
[35][117]
[118]
|
Dorking United Reformed Church
(More images) |
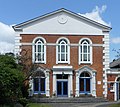 |
Dorking
51.2320°N 0.3347°W / 51.2320; -0.3347 (Dorking United Reformed Church, Dorking) |
United Reformed Church |
II |
Congregational[note 4] meetings began in Dorking in 1662, and the first church of that denomination was built in 1719. The present building, with its "handsome Italianate front" of brick and stone, replaced it in 1834 and was greatly altered 40 years later. William Hopperson and William Shearburn were the architects. The façae has three symmetrical bays with a doorway in each, large arched windows and a pediment. |
[25][97]
[103][120]
[121][122]
[123][124] |
St Mary's Church
(More images) |
 |
Fetcham
51.2882°N 0.3526°W / 51.2882; -0.3526 (St Mary's Church, Fetcham) |
Anglican |
II* |
Much 11th- and 12th-century work (including Saxon fragments and some Roman brickwork) remain in this large church which expanded slowly over time. The chancel is 13th-century, as is the north transept. Both aisles are 19th-century rebuilds of much older predecessors which had fallen into disrepair. The tower and the exterior flint and stonework have been restored. |
[17][125]
[126] |
Cannon Court Evangelical Church
(More images) |
 |
Fetcham
51.2945°N 0.3492°W / 51.2945; -0.3492 (Cannon Court Evangelical Church, Fetcham) |
Evangelical |
– |
A couple who moved from London to Fetcham started Evangelical meetings in a house in 1935. A church, Cannon Court Hall, was built in 1936, opened in September of that year and registered for marriages under that name in September 1946. An extension was added in 1940. As of 2002 there were one Wednesday and two Sunday services. |
[127][128]
[129][130] |
Church of the Holy Spirit
(More images) |
 |
Fetcham
51.2894°N 0.3571°W / 51.2894; -0.3571 (Church of the Holy Spirit, Fetcham) |
Roman Catholic |
– |
Fetcham's Roman Catholic church is part of a joint parish with the Church of Our Lady of Sorrows in nearby Effingham. It was registered for worship and for marriages in November 1968. |
[131][132]
[133] |
Holy Trinity Church
(More images) |
 |
Forest Green
51.1594°N 0.3993°W / 51.1594; -0.3993 (Holy Trinity Church, Forest Green) |
Anglican |
– |
Forest Green remains a distant outpost of Abinger parish, 3 miles (4.8 km) south of Abinger village. It was originally in Ockley parish. The brick and stone church, with a nave, chancel and rounded apse, dates from 1897 and is a memorial to the accidental death of local resident Ernest Hensley's son. |
[32] |
Harvest Community Church
(More images) |
 |
Goodwyns
51.2191°N 0.3240°W / 51.2191; -0.3240 (Harvest Community Church, Goodwyns) |
Elim Pentecostal |
– |
This was founded as an independent Evangelical church and was registered for worship in December 1965 and for marriages seven months later, both under the name Goodwyns Evangelical Free Church. It is now part of the Elim Pentecostal Church and the FIEC. |
[134][135]
[10] |
St Nicolas' Church
(More images) |
 |
Great Bookham
51.2798°N 0.3740°W / 51.2798; -0.3740 (St Nicolas' Church, Great Bookham) |
Anglican |
I |
There are many similarities here with the church at neighbouring Fetcham, including the dates and the internal layout, but the prominent weatherboarded bell-turret at the west end resembles that at Burstow in east Surrey (although it is supported on a more complex internal wooden framework). The chancel is known to have been rebuilt in 1341 by monks from Chertsey Abbey. William Butterfield restored the church twice in the 19th century. |
[136][137]
[138] |
Bookham Baptist Church
(More images) |
 |
Great Bookham
51.2788°N 0.3747°W / 51.2788; -0.3747 (Bookham Baptist Church, Great Bookham) |
Baptist |
– |
This church occupies a site in Lower Road in the centre of Great Bookham village and has been in existence since 1928; it was registered for marriages in March of that year. |
[139][140]
[141] |
Eastwick Road Church
(More images) |
 |
Great Bookham
51.2802°N 0.3674°W / 51.2802; -0.3674 (Eastwick Road Church, Great Bookham) |
United Reformed Church |
– |
The church was founded in 1895 as a Congregational mission chapel associated with the cause at Leatherhead. The building was said in 1908 to accommodate 200 worshippers. In September 1930 it was registered for marriages as a Congregational church. |
[142][143]
[144][145] |
St Mary the Virgin's Church
(More images) |
 |
Headley
51.2801°N 0.2736°W / 51.2801; -0.2736 (St Mary the Virgin's Church, Headley) |
Anglican |
II |
The old church, whose ruin is preserved in the churchyard, was replaced by Anthony Salvin's Gothic Revival building in 1855 (described as "appalling" by Ian Nairn). Four years later George Edmund Street added a tower and spire. The walls are mostly of flint with some stone. The east window of the chancel is Decorated Gothic Revival in style. |
[30][146]
[147] |
Kingdom Hall
(More images) |
 |
Hookwood
51.1803°N 0.1949°W / 51.1803; -0.1949 (Kingdom Hall, Hookwood) |
Jehovah's Witnesses |
– |
This Kingdom Hall stands on the A217 road between Gatwick Airport and Reigate. It serves the Redhill and Reigate Congregations of Jehovah's Witnesses. It was registered in May 1995. |
[148][149] |
St Mary and St Nicholas' Church
(More images) |
 |
Leatherhead
51.2927°N 0.3269°W / 51.2927; -0.3269 (St Mary and St Nicholas' Church, Leatherhead) |
Anglican |
II* |
Thoroughly restored on the outside, the interior of Leatherhead's ancient parish church retains its early-13th-century appearance. There are north and south aisles alongside the wide nave, a narrower chancel, transepts on each side and a diagonally offset west tower in the Perpendicular Gothic style. |
[26][150]
[151] |
All Saints Church
(More images) |
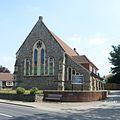 |
Leatherhead
51.3024°N 0.3294°W / 51.3024; -0.3294 (All Saints Church, Leatherhead) |
Anglican |
– |
This "medium-sized ... building in the style of the 13th century" (i.e. Early English Gothic Revival) church built as a chapel of ease to serve the north of the town. The chancel, nave, side chapel and entrance porch are of flint and stone, but the interior is brick-built. It was designed by Arthur Blomfield at a cost of £1,610. The groundbreaking took place on 13 March 1888 and the church was consecrated on 23 February 1889. In 1981–82 it was converted into a combined church and community centre, reducing the capacity from 300 to 50. |
[26][152] |
| Light and Life Evangelical Church |
|
Leatherhead
51.2844°N 0.3342°W / 51.2844; -0.3342 (Light and Life Evangelical Church, Leatherhead) |
Born Again Christians |
– |
This church caters specifically for members of the travelling community. It was registered for worship and for marriages in November 1994. |
[153][154]
[155] |
Kingdom Hall
(More images) |
 |
Leatherhead
51.2944°N 0.3331°W / 51.2944; -0.3331 (Kingdom Hall, Leatherhead) |
Jehovah's Witnesses |
– |
This serves the Leatherhead Congregation of Jehovah's Witnesses. Although the present building is modern, there has been a Kingdom Hall registered on the site in Emlyn Lane for many years: it was registered for worship in July 1949, and a marriage registration was recorded in The London Gazette in December 1961. |
[11]
[156] |
Leatherhead Methodist Church
(More images) |
 |
Leatherhead
51.2943°N 0.3262°W / 51.2943; -0.3262 (Leatherhead Methodist Church, Leatherhead) |
Methodist |
– |
Leatherhead's Methodist church opened as a Wesleyan chapel with attached halls in 1893 and was registered for marriages in February 1896. Its original name was the Wesley Memorial Methodist Church. |
[26][157]
[158][159] |
Kingscroft Chapel
(More images) |
 |
Leatherhead
51.3027°N 0.3282°W / 51.3027; -0.3282 (The King's Croft Chapel, Leatherhead) |
Open Brethren |
– |
This chapel on Kingscroft Road was registered for marriages under its present name in June 1943. It holds a service every Sunday. |
[160][130]
[161] |
Church of Our Lady and St Peter
(More images) |
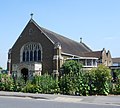 |
Leatherhead
51.3001°N 0.3244°W / 51.3001; -0.3244 (Church of Our Lady and St Peter, Leatherhead) |
Roman Catholic |
– |
Joseph Goldie, the third generation of a family who were important contributors to Roman Catholic church architecture, designed Leatherhead's church in 1923. It is Perpendicular Gothic Revival in style, aisleless and flanked by side chapels. Eric Gill designed the Stations of the Cross; they were carved by Joseph Cribb. The church was registered for marriages in August 1924. |
[162][163]
[164][165] |
Mount Zion Chapel
(More images) |
 |
Leatherhead
51.2937°N 0.3262°W / 51.2937; -0.3262 (Mount Zion Chapel, Leatherhead) |
Strict Baptist |
– |
A couple who had been members of the Brockham and Tadworth Strict Baptist chapels started a meeting in Leatherhead in 1844, and in 1858 services transferred from their cottage to a hired room. A permanent chapel opened on 1 April 1869 and was registered for marriages in November 1901. The adjoining schoolroom dates from 1899. |
[26][61]
[166][167]
[168] |
St Bartholomew's Church
(More images) |
 |
Leigh
51.2086°N 0.2484°W / 51.2086; -0.2484 (St Bartholomew's Church, Leigh) |
Anglican |
II* |
Restorations in 1856 (by an architect called Larmer) and 1890 (by F.C. Lees) affected the simple Perpendicular Gothic appearance of this small 15th-century church. The walls and roof are of Reigate and Horsham Stone respectively. The large wooden bell turret and steeple date from 1890. |
[22][169]
[170] |
All Saints Church
(More images) |
 |
Little Bookham
51.2743°N 0.3915°W / 51.2743; -0.3915 (All Saints Church, Little Bookham) |
Anglican |
II* |
The church lacked a dedication until 1986, when the name All Saints was given. The simple building is largely early-12th-century but was altered in the 15th and 19th centuries. Flint and limestone are the main materials. Originally a single-cell church, it now has vestries, an organ chamber and a porch as well. |
[171][172]
[173] |
St Michael's Church
(More images) |
 |
Mickleham
51.2675°N 0.3234°W / 51.2675; -0.3234 (St Michael's Church, Mickleham) |
Anglican |
II* |
The bulky, tall west tower retains its 12th-century appearance, and the history of the church goes back to the 10th century, but there were two "drastic" 19th-century restorations (the first by P.F. Robinson) which, among other things, added two neo-Norman aisles and a round south tower. The Perpendicular Gothic Norbury Chapel commemorates occupants of the Norbury Park estate. |
[174][175]
[176] |
St Peter's Church
(More images) |
 |
Newdigate
51.1652°N 0.2884°W / 51.1652; -0.2884 (St Peter's Church, Newdigate) |
Anglican |
II* |
The chancel of this church is 13th-century, the south aisle, its arcade and some stained glass is a century later, and the bell-turret (similar to Burstow's) is 15th-century. Most of the other features date from a restoration of 1876–77, though. The peal of six bells were all cast in 1803. |
[177][178]
[179] |
St John the Evangelist's Church
(More images) |
 |
North Holmwood
51.2119°N 0.3274°W / 51.2119; -0.3274 (St John the Evangelist's Church, North Holmwood) |
Anglican |
II |
This "hard, competent" flint-built Early English Gothic Revival church was designed in 1874–75 by Major Rohde Hawkins. A spire-topped tower stands at the northwest corner. James Powell and Sons (1875) and Charles Eamer Kempe (1892) provided stained glass. |
[25][180]
[181] |
St John the Baptist's Church
(More images) |
 |
Oakwood Hill
51.1305°N 0.3895°W / 51.1305; -0.3895 (St John the Baptist's Church, Oakwood Hill) |
Anglican |
II* |
Originally known as Okewood Chapel, this was a chapel of ease to Wotton until a parish was formed in 1853. It stands on elevated ground in the middle of a dense wood. Sandstone, firestone and chalk are the main materials, and the roof is of Horsham Stone. Basil Champneys greatly extended and restored the church in 1879. A wall painting of The Visitation has been dated to the 15th century. |
[31][37]
[56] |
St Margaret's Church
(More images) |
 |
Ockley
51.1535°N 0.3474°W / 51.1535; -0.3474 (St Margaret's Church, Ockley) |
Anglican |
II* |
Situated distant from the village in a tree-covered churchyard, this large church was extended in 1873 (the aisle and longer chancel date from then) but some 12th-century fabric remains. The nave is 14th-century, the entrance porch retains its 15th-century appearance despite restoration, and the bulky Perpendicular Gothic west tower was rebuilt between 1699 and 1700 (the latter date was scratched on one of the quoins by the mason William Butler. |
[27][182]
[183] |
St Mary the Virgin's Church
(More images) |
 |
Pixham
51.2397°N 0.3165°W / 51.2397; -0.3165 (St Mary the Virgin's Church, Pixham) |
Anglican |
II* |
Pixham's parish church is an "attractive village church" in an Arts and Crafts style by Edwin Lutyens. Apart from brickwork around the windows, the walls are entirely roughcast. The north face has a double gable; the west (entrance) elevation has one gable and a double entrance door with a huge semicircular tympanum from which layers of brick and tile radiate outwards. The sanctuary is topped with a dome. |
[97][184] |
St Barnabas' Church
(More images) |
 |
Ranmore Common
51.2418°N 0.3600°W / 51.2418; -0.3600 (St Barnabas' Church, Ranmore Common) |
Anglican |
II* |
One of George Gilbert Scott's best works, according to Ian Nairn, was this 1859 church built for George Cubitt, 1st Baron Ashcombe of Denbies. Although parished in 1860, it was always considered an "estate church", catering for the Barons Ashcombe and workers on the Denbies estate. The Barons held the advowson until 1962, at which point it came under the charge of St Martin's Church in Dorking. The building is cruciform with a tall tower and spire over the crossing. Rounded flint cobbles cover the walls. The sumptutous interior has much marble, and Clayton and Bell designed most of the stained glass. |
[137][185]
[186] |
St Mary Magdalene's Church
(More images) |
 |
South Holmwood
51.1905°N 0.3243°W / 51.1905; -0.3243 (St Mary Magdalene's Church, South Holmwood) |
Anglican |
II |
Now parished, this was originally a chapel of ease built on land donated by the Duke of Norfolk. The 1838 building was altered and enlarged four times in the next 25 years; architects involved included James Park Harrison, J.B. Watson and J. Wild. The style is Early English Gothic Revival, and local stone was the main building material. The final additions, in 1863, were the aisles and southwest tower. |
[25][187]
[181] |
Holy Trinity Church
(More images) |
 |
Westcott
51.2236°N 0.3696°W / 51.2236; -0.3696 (Holy Trinity Church, Westcott) |
Anglican |
II* |
George Gilbert Scott's Decorated Gothic Revival church of 1852 stands on an elevated site at the southwest corner of the village. The tiled roof has a shingled broach spire at one end, and the walls are of knapped flint and ashlar. Two local residents each contributed £1,000 (£137,200 as of 2025). The east window has stained glass by James Powell and Sons. |
[25][188]
[189][190] |
St Michael's Chapel of Ease
(More images) |
 |
Westhumble
51.2548°N 0.3293°W / 51.2548; -0.3293 (St Michael's Chapel of Ease, Westhumble) |
Anglican |
II |
This chapel of ease to St Michael's Church at Mickleham was created out of a former farm outbuilding. The exterior is timber-framed with red brickwork in between; the tiled roof has gables at both ends. Referring to local resident George Meredith, author Arthur Mee wrote that "at Westhumble is the little weatherboarded chapel where his sister-in-law talked to the navvies on Sunday evenings". |
[43][191] |
St John the Evangelist's Church
(More images) |
 |
Wotton
51.2799°N 0.2737°W / 51.2799; -0.2737 (St John the Evangelist's Church, Wotton) |
Anglican |
I |
The church dates back to the Saxon era, but the earliest surviving work is from very early in the Norman period. Most of the building is 13th-century, and the vestry and porch are Victorian additions. Wotton House was the seat of the Evelyn family, and many—including John Evelyn—are buried in the 17th-century Evelyn Mausoleum in the north chapel. The two-part pyramid roof to the tower is a curious feature not found elsewhere in Surrey. |
[18][31]
[192] |
|











































































