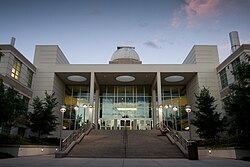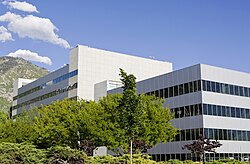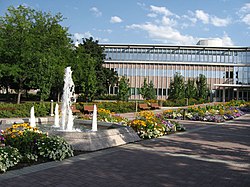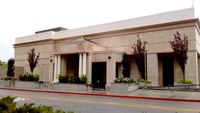| Building |
Abbr. |
Image |
Yr. Occ. |
Yr. Vac. |
Notes |
References |
| Academy Building | | | 1892 | 1968 | This was the main building of the campus when BYU adopted its current name in 1903. However, the building was south of the main campus. With the movement of the library to the upper campus in 1925 this building became more and more the education Building and the center of the Brigham Young High School. When BYHS was closed in 1968 BYU ended all use of the building. It was later sold to the city of Provo and is now the Provo Library at Academy Square. | [105] |
| Allen Hall (Robert Eugene & Inez Knight) | ALLN | | 1938 | 2019 | The Museum of Peoples and Cultures was located in Allen Hall, south of the main campus and largely surrounded by apartments mainly inhabited by BYU students until relocated in 2014. It has collections of anthropological materials, largely dealing with the indigenous inhabitants of the Americas. The building was demolished by BYU in 2019. | [4][2][106] |
| Alumni House | ALUM | | 1961 | 2006 | An 11,000-square-foot (1,000 m2) building, this was razed to make space for the Gordon B. Hinckley Alumni and Visitors Center. | [58][107][108] |
| Animal Science Farm | FARM | | 1946 | | This was a 24-acre piece of land purchased by BYU in 1946. It initially it had a house, a barn and a chicken coop. Later many war-surplus building no longer needed on the main campus were moved to this cite. Other buildings were built on this location. By the early 1970s the cite had over 53,000 square feet (4,900 m2) of building. | [109] |
| Arts Building | | | 1904 | 1975 | Located on the northwest corner of the block with the Academy Building. Originally called the Missionary and Preparation building because the Preparatory School for lower level older students and the programs to instruct LDS missionaries were held here. Emma Lucy Gates Bowen donated money towards the building which was used to make the third floor the location of the Home Economics Program. The floor was named after Lucy B. Young, Bowen's maternal grandmother. The building was rededicated in 1908 by John Henry Smith as the Arts Building. It was used by BYU into the 1970s. | [110] |
| B-1 (Temporary Office Building) | B1 | | 1954 | | This building was purchased from Fort Douglas and located where the Wilkinson Student Center Now is. | [111] |
| B-17 (Engineering Analysis Maintenance) | B17 | | 1956 | | Originally the location of the Physical Plant sheet metal shop when that relocated this became a building to analize the maintenance of the university buildings from a structural standpoint. | [112] |
| B-21 (Service Building - Auto Shop) | B21 | | 1952 | 2010 | This building was first used as the motor garage by BYU's Physical Plant. It later was used as the Mechanical Engineering Laboratory. | [4][2][113] |
| B-23 | B23 | | 1954 | | This was used as a paint, upholstery and office equipment repair shop. | [111] |
| B-24 (Physical Plant Equipment Shed) | B24 | | 1956 | | Used to house materials for the Physical Plant. | [114] |
| B-31 (Creamery and Laundry Building) | B31 | | 1949 | | This building was the first location of the BYU Cremery, until the later creamery was built in 1964 and of BYU Laundry Services until the Laundry Building was completed in 1968. It was then remodeled into a building used for industrial education. | [115] |
| B-32 (Service Building – Geology Collections) | B32 | | 1948 | 2010 | This building was first used by BYU receiving and as a motor pool garage. In 1968 a new building was built that housed these functions and this quonset hut was remodeled into an engineering laboratory. | [4][2][116] |
| B-33 (Shops Washroom) | B33 | | 1956 | | This was built as a bathroom for Physical Plant personnel who worked in the surrounding shops. In 1969 it was remodeled into the air-conditioning room for B-34 | [117] |
| B-35 (Engineering Machine Shop) | B35 | | 1958 | 1973 | Built to store machine tools used to build lab equipment for the Engineering Department. This building was adjacent to the Fletcher Building and 400 square feet (37 m2). In 1960 and 1963 additions were built bringing the building to 2,300 square feet (210 m2). In 1978 it was merged with the old Press Storage Building but was later razed to make way for the Clyde Building. | [118] |
| B-37 (Press Paper Storage) | B37 | | 1964 | | This building was built to store paper for use by BYU Press. When the University Press Building was built in 1968 it was structurally joined with the adjacent B35. In 1972 it was moved southwest of the Central Heating Plant and expanded. It was then known as the Research Machine Shop. | [119] |
| B-39 (Zoological Research Laboratory) | B39 | | 1958 | | Located next to the Clyde Building | [120] |
| B-50 (Parasitology Research Laboratory) | B50 | | 1971 | | This was built just south of BYU's rodeo grounds because the dogs used for the research were too loud to keep on campus. | [121] |
| B-52 | B52 | | 1959 | | This is one of five buildings that former the Physical Plant Stockade, adjacent to the Animal Sciences Laboratory and used to house unneeded material, deemed too valuable to sell or scrap. | [122] |
| B-53 | B53 | | 1959 | | (Same as B52 building above.) | [122] |
| B-54 | B54 | | 1959 | | (Same as B52 building above.) | [122] |
| B-55 | B55 | | 1959 | | (Same as B52 building above.) | [122] |
| B-56 | B56 | | 1959 | | (Same as B52 building above.) | [122] |
| B-72 (Building - LDS Foundation) | B72 | | | | | |
| B-77 (Service Building - Former UVSC Building) | B77 | | | | Home of the institution now known as Utah Valley University. BYU bought the old building of this college when it moved to its current location in Orem. The building was used for various purposes, including some of BYU's computer operations and also for the Early Childhood Education program, then later after the SFLC was razed while the Joseph F. Smith Building was being built. This building was razed to make way for the Information Technology Building. | [123] |
| Beaver Branch | | | 1898 | 1908 | This was the buildings of the former Fort Cameron in Beaver, Utah. It operated as a branch of BYA and then BYU until it became the separate Murdock Academy in 1908. | [124] |
| Blacksmith Shop | | | 1905 | | This building was the location of blacksmith classes at BYU from 1905 until 1921, when the classes were discontinued. It was at 50 East on 5th North in Provo, on the block south of the Academy Building. The classes were taught by Hans Anderson, an immigrant from Denmark. In 1918 William H. Snell supervised the expansion of the building to temporarily house other mechanical arts operations until the completion of what was later called the Brimhall Building. It was used for storage purposes by BYU and also the location of a garage and the Provo Book bindery for the next 25 years. In 1947 it was renovated into a chemistry lab building. In 1950 Chemistry classes moved to the Eyring Science Center, but starting in 1955 it was used for Brigham Young High School shop classes. In 1972 it was converted into the plastics laboratory for BYU's Industrial Technology Department. | [125] |
| Boiler House | | | 1911 | | Located on the hillside by the Maeser Building. It was originally wood but had a concrete exterior built by William H. Snell in 1934. It was not used as a boiler after 1946 but only for storage. Beginning in 1966 it was remodeled into the Nuclear Research Laboratory. | [126] |
| BYU Motion Picture Studio | | | 1958 | 1991 | Located in Carterville which was later annexed into Provo, the building was first built in 1958 with 13,160 square feet (1,223 m2). In 1964 a sound-stage was added, but this soon burned down. The sound stage was then rebuilt and after this the building contained 36,077 square feet (3,351.7 m2). For much of its early years although a department of the university the motion picture studio was a nonteaching institution. In the 1980s its operations became more closely connected with other university functions. In 1991 the studio was separated from BYU and made an entity directly owned by the Church of Jesus Christ of Latter-day Saints. | [127] |
| Central (Eldridge) Building | | | 1896 | 1900 | Location of the BYA Primary School, at 1st North and University in Provo | [128] |
| Clay Tennis Courts by Brimhall Building | | | 1914 | 1918 | These courts were relocated when the Brimhall Building was built. | [129] |
| Clay Tennis Court, Lower Campus | | | 1911 | | Built on the academy block | [130] |
| Cluff (Benjamin Jr.) Building (Plant Sciences Lab) | CLFB | | 1955 | 2011 | This is the laboratory for various botanical departments of BYU. The building was designed so it could be expanded as needed, and both the building and the adjacent Greenhouses have been expanded multiple times since it was first built. In November 2011 it was announced this building would be razed to make room for a new life science building. | [4][2][131][132] |
| College Building | | | 1898 | 1975 | This was an additional building built on the same block as the academy building. Later on it served as the main location for BYU's Drama Department. It also was the first site of the BYU bookstore. It was sold by the university along with the Academy Building. | [133] |
| Crandall House East | | | | | | |
| Crandall House West | CRWH | | | | | |
| Faculty Office Building | FOB |  | 1968 | | This building began in the 1950s as ticket offices, but when the adjacent stadium was replaced by the Edwards Stadium, the old ticket offices were expanded and turned into the faculty office building. | [4][2][134] It was demolished in 2019 to make way for a new building.[135] |
| Greenhouse, Lower Campus | | | 1913 | 1955 | Besides use for growing plants this building was also used to keep BYU's cougar kitten mascots during the 1930s. | [136] |
| Green Barn | | | | | Original site of BYU Motion picture studio. It was torn down to make room for the Wilkinson Center. | |
| Green House (old) | | | | 2011 | Adjacent to the Cluff building, torn down in preparation for building of the new Life Sciences Building. | [137] |
|
| Fletcher (Harvey L.) Building | FB |  | 1953 | 2019 | This building was originally built as the engineering building. The first phase had as its architect Lawrence D. Olpin and was built from July to October in 1953. It was originally a one-story building. Three of the four wings received a second story in 1954. Despite being intended for engineering, when it was first built it also housed the English and other departments due to the severe lack of adequate office space on campus. It was demolished March 2019. | [4][2][138][139] |
| Harris (Franklin S.) Fine Arts Center |
HFAC |
 |
1964 |
2023 |
Named after Franklin S. Harris, the 292,817 sq. ft. HFAC housed the School of Music, the Department of Theatre and Media Arts, the Department of Visual Arts, and the Division of Design and Production. It had various classrooms, as well as 53 practice rooms and four art galleries. The building also housed several concert and play halls, including the De Jong Concert Hall and the Madsen recital hall. It was torn down to make space for a new visual arts building in 2023. |
[140] |
| Industrial Arts Shop Building | | | 1947 | 1964 | A war-surplus building | [141] |
| Information Booth | | | 1965 | | Located on Bulldog Boulevard (1200 North) at the entrance of BYU, this booth was used as a location for giving information to campus visitors. | [142] |
| Ironton Plant | | | 1968 | 1976 | BYU received this land as a donation from United States Steel with plans to build a research park. The land was located between Provo and Springville. After studying the cost of development it was decided that doing so was not within BYU's means so they sold the land to Billings Energy Research Corporation. | [143] |
| Jacobs House | | | | | |
| Joseph Smith Memorial Building | JSMB | | 1941 | 1991 | The Joseph Smith Memorial Building was the third building on the upper campus. It was the location of Religion Classes, as well as a ballroom and cafeteria. It was actually built along the lines of LDS Institute Buildings at other campuses. In 1990 it was razed to make way for the Benson Building after the new Joseph Smith Building had been built. | [144] |
| Knight (Amanda) Hall | AKH |  | 1939 | 2019 | Originally used as a residence hall. Funded by the Jesse Knight Endowment Fund, and named for Jesse Knight's wife Amanda. Later it was part of the Language Training Mission of the LDS Church. For a time during the 2000s housed part of the Department of Visual Arts. The Foundation for Ancient Research and Mormon Studies and BYU's courses to teach non-English speakers English have also at times been based in Knight hall. In early 2019 BYU sold the Amanda Knight hall to a developer. | [4][2][145][146][147] |
| Knight Mangum Building | KMB | | 1943 | 2008 | Originally not part of BYU, the KMB was built by the National Youth Administration as an auto shop. It was purchased by the university in 1943 and was used as a women's dormitory. The building at that point consisted of the lower portion. From 1946 to 1952 an upper addition was built. Originally the upper portion was designated the Knight Mangum Building while the lower portion was designated the Social Hall. The Social Hall was used by the music department until the Harris Fine Arts Center was completed. After this the Language Training Mission (predecessor to the Missionary Training Center) moved in. After the LTM moved to the current site of the MTC, the Knight Mangum Building was used by the history department, the sociology department, the school of social work, all parts of the College of Family, Home and Social Sciences, the Joseph Fielding Smith Institute for LDS Church History, the BYU Young Ambassadors and also housed a computer lab. The building was specifically named after Lucy Jane (Jennie) Brimhall Knight (George H. Brimhall's daughter and Jesse Knight’s daughter-in-law) and Jennie Knight Mangum (Jesse Knight’s daughter), two sisters-in-law who were lifelong friends of the university. | [58][148][149] |
| Laboratory Building (1885) | | | 1885 | | This building was in the vicinity of what is now 6th South and University Avenue in Provo. It was on the lot of the ZCMI Warehouse being used as the main teaching building in the aftermath of the Lewis Building burning. It was a separate structure to prevent a repeat of the chemistry lab fire that had destroyed the Lewis Building. | [150] |
| Ladies Gymnasium | | | 1913 | 1976 | Built to relieve crowding in other gym space on campus, the building served as one of the main locations for basketball games prior to the building of the George Albert Smith Field house. It was located directly across University Avenue from the Academy Building. BYU sold the building in 1976, after which various merchants tried to set up shop there, normally lasting only a few years at best. | [151] |
| Lewis Building | | | 1875 | 1884 | Built as the J. W. Lewis store in 1867. Brigham Young purchased in shortly after that. Brigham Young gave it to Brigham Young Academy as part of the deed creating the academy. It burned down in 1884. | [152] |
| Little Carnegie Hall | B-29 | | 1948 | | Built of Lava Rock as 16-room practice facility for piano students, this building had poor internal sound barriers but was used until the Harris Fine Arts Center was built. | [153] |
| Meat Science Laboratory | | | | | Part of BYU's old Provo farm complex as of the 1960s | [154] |
| North Building | | | 1947 | | Located on the current site of the Harold B. Lee Library, the North Building was a classroom building used primarily by the college of commerce. It was an old military barracks BYU had purchased and moved to this site. | [155] |
| Old Grandstand | | | | | Located where the Joseph Smith Memorial Building later stood, this was used for watching baseball. | [156] |
| Oliver House (Performing Arts Management) | OLVH |  | 1964 | 2013 | Demolished in 2013. see |
[4][2] |
| Page School | | | 1958 | 1998 | This was a former school of the Alpine School District. BYU purchased the school mainly for the land it was on but it was used for various functions until it was razed during the construction of the University Parkway Center. | [157][158] |
| Parking and Traffic Services Building | PTSB | | | | | |
| Physical Plant and AFROTC Building | B-15 | | 1947 | 1968 | This structure was also for a time the home of the BYU bookstore. | [159] |
| Physical Plant Stores | B-19 | | 1947 | | This was used as an office and storage location by the BYU Physical Plant Department. | [160] |
| Pleasant View Chapel | | | 1971 | | This building and its acre of land was purchased by BYU in 1971. It had previously been used by the Pleasant View LDS Ward. Four students branches met in the building but the main reason to purchase it was to expand the parking lot for Lavell Edwards Stadium. | [161] |
| Potato Cellar | | | 1942 | 1952 | This was built to house farm produce grown on BYU's upper campus prior to the building of most of the campus buildings. It was removed in 1952 to make room for the academic buildings being built. | [162] |
| Press Building | | | 1947 | 1968 | This was a government surplus building used to house the BYU Press until the completion of the University Press Building. | [163] |
| Probert Building | | | 1895 | 1912 | This was used for classes that would not fit in the Academy Building. After BYU sold it in 1912 it was used for multiple purposes, including as a Kentucky Fried Chicken beginning in 1966. | [164] |
| Religion Office Building | B-21 | | 1947 | 1968 | This was the first location of the BYU Health Center and then was used as an office building for BYU College of Religion faculty, until it was razed to make way for the John A. Widtsoe Building. | [165] |
| Smith (Joseph F.) Family Living Center | SFLC | | 1957 | 2002 | Named after Joseph F. Smith, the SFLC was razed to make space to build the new Joseph F. Smith Building (JFSB) which was completed in 2005. The building was designed with areas for the study of cooking, sewing, early childhood development as well as the psychology and sociology departments. The School of Nursing was also housed in the SFLC when it was first built. In additions to this, the campus telephone exchange was located in the building's basement. The Living center had areas named for Leah D. Widtsoe, the wife of John A. Widtsoe who was an early backer of the project, and she herself was a domestic science graduate of BYU and had been head of the department. The area named for Mrs. Widtsoe was the multipurpose room. Other named areas were Effie Warnick Homemaking Education Room, the Marion C. Pfund (dean) Experimental Food Laboratory, the Mary W. Hunt Small Dining Room, the Elizabeth C. Sauls Quantity Food Laboratory, the May Billings Advanced Clothing Construction Laboratory, the Margaret Vilate Elliot History of Costume Room, and the Zina Y. Williams Card Free Sewing Laboratory. | [166][167] |
| Speech Center | | | | 1961 | This building was on the current site of the Ernest L. Wilkinson Student Center and was razed to make room for that building. | [168] |
| Stadium House | | | 1936 | 1964 | This was built on the west side of the old Stadium. It was torn down in 1964 to make way for the Stephen L. Richards Building. | [169] |
| Student Project Laboratory Building | | | | | Located at about 1325 North in Provo, this was part of the BYU farm complex that was purchased in 1954. | [170][154] |
| Thomas (Rex) House (Risk Management & Safety) | TOMH | | 1961 | | | [4][2] |
| Training Building | | | 1902 | 1975 | This was a lower-campus building. It was built to house the training school associated with the BYU Normal College and also had the universities first gymnasium. | [171] |
| Waite House | WAIH | | | 2009 | This building was originally purchased by FARMS prior to its merger with BYU. It was also designated as the location of ISPART. It has been razed, and recent aerial photos show empty land where it once stood. | [172] |
| Widtsoe (John A.) Building | WIDB |  | 1970 | 2014 | Housed College of Biology. There was a collection of about 40 marine tanks in the underground area of the building with sea animals anybody could view. It was replaced in September 2014 by the new Life Sciences Building. After crews spent several weeks of removing hazardous material from the building, it was demolished beginning May 21, 2015. | [4][2][173][174] |
| Wymount Chapel | B-20 | | 1947 | 1962 | This was originally used as the construction office for Wymount Village. It was then the meetinghouse where the LDS branch consisting of the residents of that BYU housing project attended church. It was later used by BYU's Physical Plant Department. | [175] |
| Wymount Dining Hall | B-16 | | 1947 | 1971 | After it was no longer used as a cafeteria this building was used for engineering classrooms, biochemistry research and chemicals storage. | [176] |
























































































































