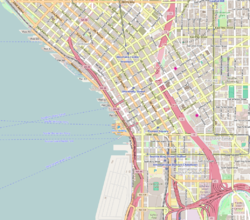Helios (building)
Residential skyscraper in downtown Seattle, Washington From Wikipedia, the free encyclopedia
Helios, also known as 2nd & Pine, is a residential skyscraper in downtown Seattle, Washington. The 40-story tower is 440 feet (130 m) tall with 398 luxury apartments.[2] Plans for the project were first proposed in 2013 and construction began in late 2014.[3] It is located at the intersection of 2nd Avenue and Pine Street near the Pike Place Market and the city's retail core.
| Helios | |
|---|---|
 | |
| General information | |
| Status | Completed |
| Type | Residential |
| Address | 204 Pine Street Seattle, Washington |
| Coordinates | 47.6108°N 122.3398°W |
| Construction started | 2014 |
| Completed | 2017 |
| Cost | $78 million[1] |
| Height | 440 feet (130 m) |
| Technical details | |
| Floor count | 40 |
| Design and construction | |
| Architecture firm | Weber Thompson GBD Architects |
| Developer | Equity Residential |
| Structural engineer | Magnusson Klemencic Associates |
| Other information | |
| Number of units | 398 apartments |
| Parking | 217 parking stalls |
| References | |
| [2] | |
Architects Weber Thompson and GBD Architects, working on the project in a joint venture, described the tower's design as "slender and sculpted". It sits atop a podium, housing 3,000 square feet (280 m2) of retail space, with a terra-cotta facade. The building also includes Zipcar parking spaces, electric vehicle charging stations, bicycle parking, low-energy appliances, and other environmentally-friendly features in a bid to earn a LEED rating.[3][4]
The five-story, 217-stall underground parking garage extends north from the tower's lot to a site that is occupied by a 16-story hotel that opened in 2018.[5]
History
Summarize
Perspective
The site at 2nd Avenue and Pine Street was originally proposed for a 240-foot-tall (73 m) residential tower developed by Paul Brenneke and planned to break ground in 2006.[6][7] The tower would include a five-story hotel, an upscale athletic club, or a Saks Fifth Avenue department store.[8]
Brenneke's plans were scrapped after a new downtown zoning ordinance was approved in 2006, and a new, 23-story, $200 million mixed-use highrise named "1 Hotel & Residences" was proposed by Brenneke and Starwood Capital Group. The proposed building would have 98 luxury condominiums and a 110-room hotel as well as four floors of retail at ground level and a luxury gym.[9] The project broke ground in 2007 and was expected to be completed in 2009,[10] but construction was halted in September 2007 because of the then-ongoing financial crisis, and designs were revised to eliminate over 100 proposed condominium units after only 20 of them had been sold.[11] Brenneke sold his stake in the project to Starwood in June 2008, citing the project's financial difficulties.[12] The excavated hole was later filled in 2009 and paved over with a parking lot.[13][14]
The half-block property was bought by Chicago-based Equity Residential in 2012 for $22 million,[15] and the company announced its plans for a 39-story apartment building in January 2013.[16] Construction of the building, led by Turner Construction, began in October 2014 and was completed in 2017.[17]
A 16-story, 229-room hotel on the north side of the lot, facing Stewart Street, was proposed by Widewaters Group and began construction in 2016.[18] It opened in 2018 under Hilton's Charter Hotel brand and includes a rooftop bar.[19] It was sold in 2022 for $107.8 million to a Utah-based company.[20]
References
External links
Wikiwand - on
Seamless Wikipedia browsing. On steroids.

