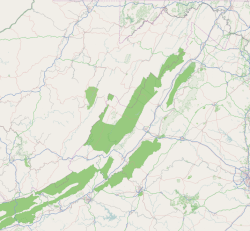Erin (Front Royal, Virginia)
Historic home near Front Royal, Warren County, Virginia From Wikipedia, the free encyclopedia
Erin is a historic home located near Front Royal, Warren County, Virginia. It was built in 1848, and is a three part Palladian plan dwelling with a two-story central section and 1+1⁄2-story flanking wings. The front facade features a two-story tetrastyle pedimented portico in the Greek Ionic order. The frame dwelling has impressive Greek Revival detailing on both its exterior and interior. Also on the property are the contributing kitchen, law office, dairy, meat smokehouse, chicken house, and granary.[3]
Erin | |
 | |
| Location | NE of Front Royal on U.S. 340/522, near Front Royal, Virginia |
|---|---|
| Coordinates | 39°01′21″N 78°09′35″W |
| Area | 36 acres (15 ha) |
| Built | 1848 |
| Architectural style | Greek Revival, Ionic;three-part Palladian |
| Part of | Rockland Rural Historic District (ID15000809) |
| NRHP reference No. | 79003093[1] |
| VLR No. | 093-0003 |
| Significant dates | |
| Added to NRHP | December 28, 1979 |
| Designated CP | November 17, 2015 |
| Designated VLR | October 16, 1979[2] |
It was listed on the National Register of Historic Places in 1979,[1] and was listed again as part of the Rockland Rural Historic District in 2015.[4]
References
External links
Wikiwand - on
Seamless Wikipedia browsing. On steroids.




