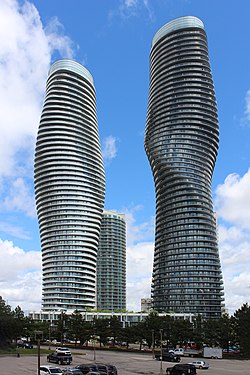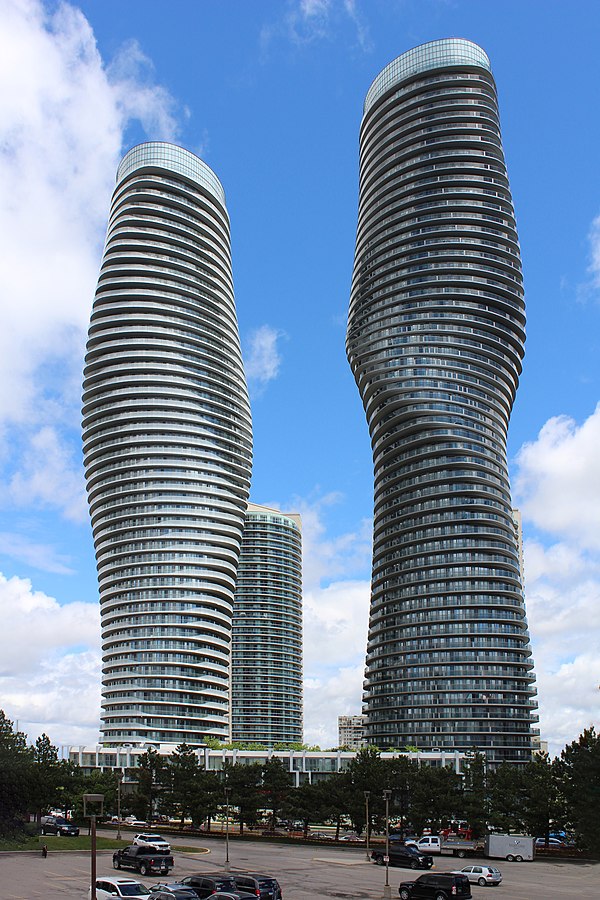Absolute World
Twin residential skyscraper complex in Mississauga, Ontario From Wikipedia, the free encyclopedia
Absolute World is a residential condominium twin tower skyscraper complex in the five-tower Absolute City Centre development in Mississauga, Ontario, Canada.[8] The project was built by Fernbrook Homes and Cityzen Development Group. With the first three towers completed (Absolute City Centre 1 and 2 and Absolute Vision), the last two towers (Absolute World 4 and 5) were topped off at 50 and 56 storeys. The complex's twin towers are nicknamed the "Marilyn Monroe Towers" due to their sinuous shape and design.[9]
| Absolute World | |
|---|---|
 | |
 | |
| Alternative names | The Marilyn Monroe Towers |
| General information | |
| Type | Residential condominiums |
| Location | 50–60 Absolute Avenue Mississauga, Ontario, Canada |
| Coordinates | 43.595°N 79.634°W |
| Completed | 2007–2012 |
| Owner | Fernbrook Homes Cityzen Development Group |
| Height | |
| Roof | Tower 1: 179.5 m (589 ft) Tower 2: 161.2 m (529 ft) |
| Technical details | |
| Floor count | Tower 1: 56 floors Tower 2: 50 floors |
| Floor area | Recreation Centre: 2,800 m2 (30,000 sq ft) |
| Lifts/elevators | Tower 1: 6 Tower 2: 6 |
| Design and construction | |
| Architect(s) | Burka Architects MAD Studio |
| Developer | Fernbrook Homes Cityzen Development Group |
| Structural engineer | Sigmund Soudack & Associates |
| Main contractor | Dominus Construction Group |
| Website | |
| www | |
| References | |
| [1][2][3][4][5][6][7] | |
Background
In 2004, an international design competition was held to select the architect for the fourth tower for Absolute World. Yansong Ma, founder of the MAD office, Beijing/China architectural design firm was announced the winner. Sales were to start in May 2007 with construction beginning later that year, and anticipated completion in 2009. Within days of the announcement, the taller building had been nicknamed the "Marilyn Monroe" tower due to its curvaceous, hourglass figure likened to actress Marilyn Monroe.[9] Burka Varacalli Architects, a Toronto firm, was hired as MAD's local partner in April 2007.[10]
On June 14, 2012, the Chicago-based Council on Tall Buildings and Urban Habitat (CTBUH), a non-profit group of architects and engineers, reported that the towers were among the world's best new skyscrapers.[9] The building would also win the Emporis Skyscraper Award in 2012.[11]
Design

The larger of the two towers twists 209 degrees from the base to the top, making it very similar to Turning Torso in Malmö, Sweden.[12] The structural design was done by Sigmund Soudack & Associates Inc, a Toronto-based structural engineering firm. The tower has six levels of underground parking.[13]
The following table lists the amount of rotation for each floor of Tower 1.[14]
| Floor | Rotation | Floor | Rotation | Floor | Rotation | Floor | Rotation | |||
|---|---|---|---|---|---|---|---|---|---|---|
| Ground | -10° | 15 | 15° | 29 | 74° | 43 | 168° | |||
| 2 | -9° | 16 | 18° | 30 | 82° | 44 | 171° | |||
| 3 | -8° | 17 | 21° | 31 | 90° | 45 | 174° | |||
| 4 | -7° | 18 | 24° | 32 | 98° | 46 | 177° | |||
| 5 | -6° | 19 | 27° | 33 | 106° | 47 | 180° | |||
| 6 | -5° | 20 | 30° | 34 | 114° | 48 | 183° | |||
| 7 | -4° | 21 | 33° | 35 | 122° | 49 | 186° | |||
| 8 | -3° | 22 | 36° | 36 | 130° | 50 | 189° | |||
| 9 | -2° | 23 | 39° | 37 | 138° | 51 | 192° | |||
| 10 | 0° | 24 | 42° | 38 | 146° | 52 | 194° | |||
| 11 | 3° | 25 | 45° | 39 | 154° | 53 | 195° | |||
| 12 | 6° | 26 | 50° | 40 | 159° | 54 | 196° | |||
| 13 | 9° | 27 | 58° | 41 | 162° | 55 | 197° | |||
| 14 | 12° | 28 | 66° | 42 | 165° | 56 | 198° |
Project managers
- MAD: Ma Yansong & Dang Qun
- Fernbrook: Anthony Pignetti, Sergio Vacilotto, Ivano DiPietro, Faruq Ahmad, Jordana Scola.[15]
Impact
As popular culture icon
In 2025, Absolute World was prominently featured on the cover of Canadian musicians PartyNextDoor and Drake's collaborative studio album $ome $exy $ongs 4 U, with the duo pictured in front of the complex's twin towers at night while donning fur coats.[16]
See also
References
External links
Wikiwand - on
Seamless Wikipedia browsing. On steroids.



