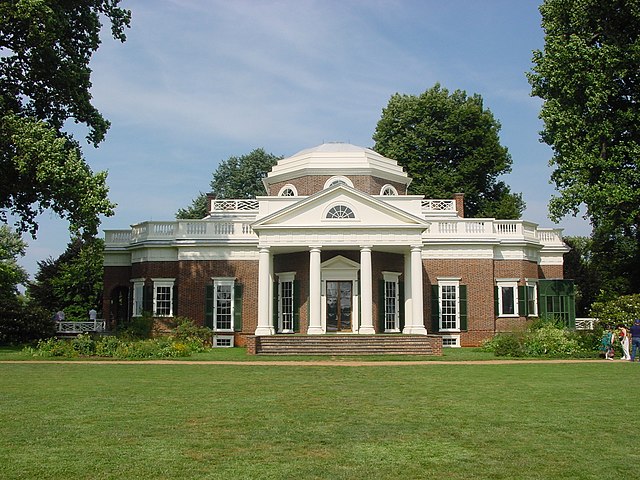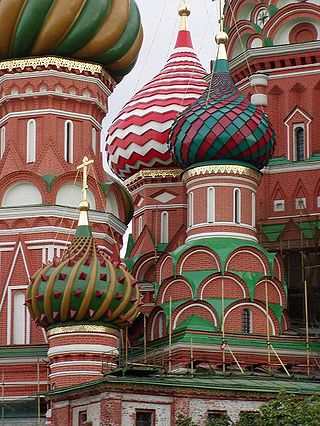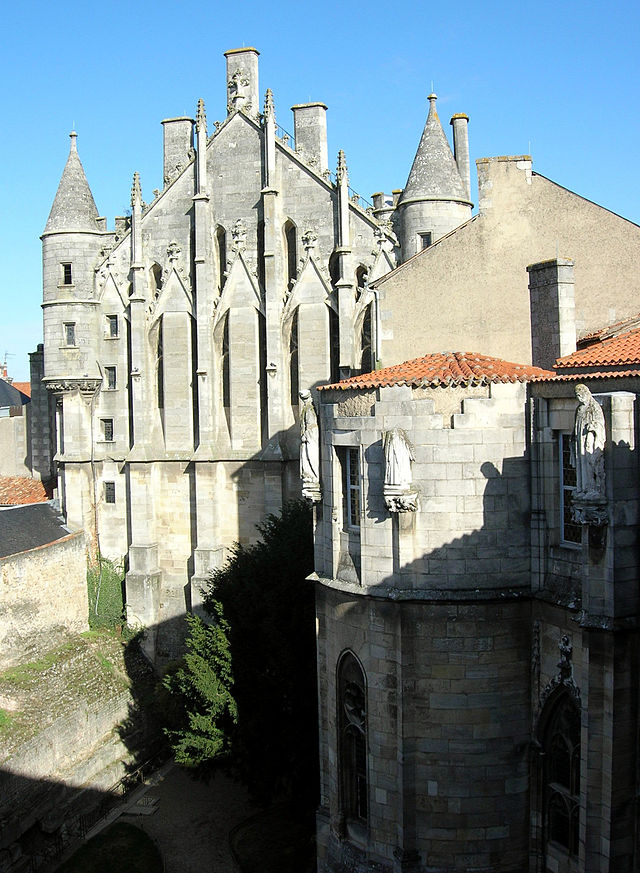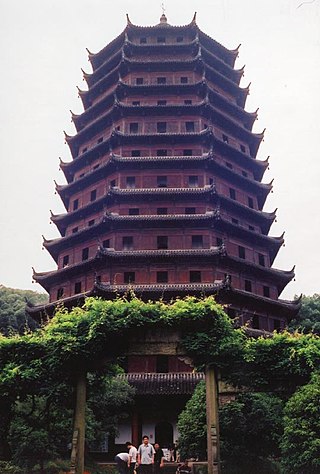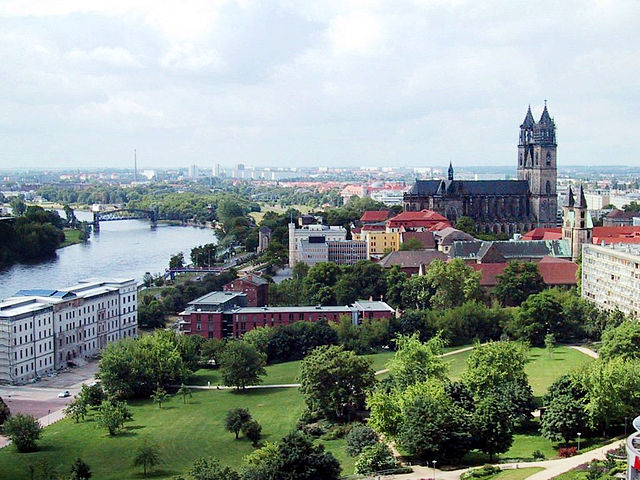Loading AI tools
The Panopticon is a type of prison building designed by English philosopher Jeremy Bentham in the late 1700's. The concept of the design is to allow an observer to observe (-opticon) all (pan-) prisoners without the prisoners being able to tell if they are being observed or not, thus conveying a "sentiment of an invisible omniscience." In his own words, Bentham described the Panopticon as "a new mode of obtaining power of mind over mind, in a quantity hitherto without example."
Bentham derived the idea from the plan of a military school in Paris designed for easy supervision, itself conceived by his brother Samuel who arrived at it as a solution to the complexities involved in the handling of large numbers of men. Bentham supplemented this principle with the idea of contract management, that is, an administration by contract as opposed to trust, where the director would have a pecuniary interest in lowering the average rate of mortality. The Panopticon was intended to be cheaper than the prisons of his time, as it required fewer staff; "Allow me to construct a prison on this model," Bentham requested to a Committee for the Reform of Criminal Law, "I will be the gaoler. You will see ... that the gaoler will have no salary -- will cost nothing to the nation." As the watchmen cannot be seen, they need not be on duty at all times, effectively leaving the watching to the watched. According to Bentham's design, the prisoners would also be used as menial labor walking on wheels to spin looms or run a water wheel. This would decrease the cost of the prison and give a possible source of income. Read more....
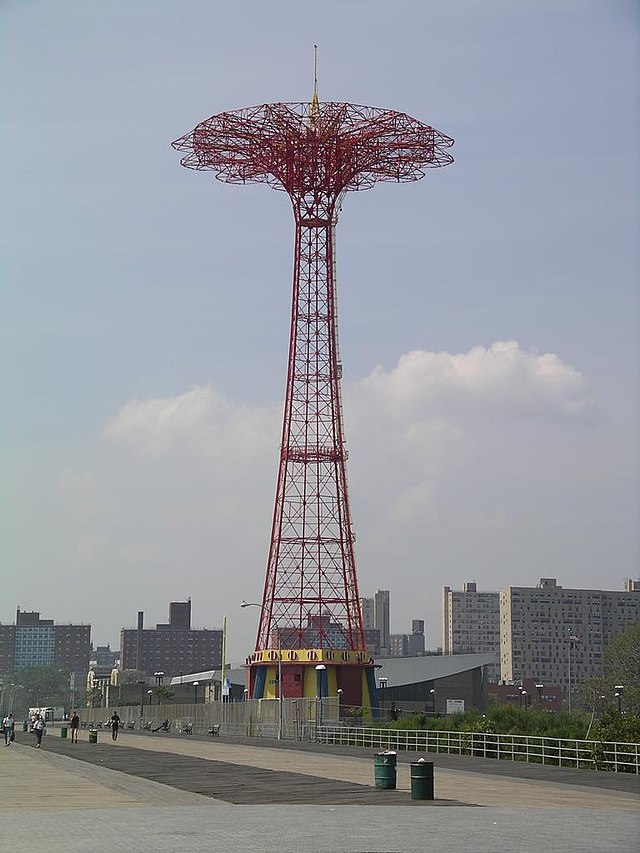
parachute jump
Coney Island
Coney Island
The Parachute Jump is a no-longer-operational amusement ride in Coney Island, Brooklyn, New York, whose iconic open-frame steel structure remains a Brooklyn landmark. Eighty meters (262 ft) tall and weighing 170 tons (150 tonnes), it has been called the "Eiffel Tower of Brooklyn". It was built for the 1939 New York World's Fair in Flushing Meadows Park, Queens, and moved to its current site, then part of the Steeplechase Park amusement park, in 1941. It is the only portion of Steeplechase Park still standing today. The ride ceased operations in the 1960s.
The ride was based on functional parachutes which were held open by metal rings throughout the ascent and decent. Twelve cantilevered steel arms sprout from the top of the tower, each of which supported a parachute attached to a lift rope and a set of surrounding guide cables. Riders were belted into a two-person canvas seat hanging below the closed chute, then hoisted to the top, where a release mechanism would drop them, the descent slowed only by the parachute. Shock absorbers at the bottom, consisting of pole-mounted springs, cushioned the landing. Each parachute required three cable operators, keeping labor expenses high. (more....)
Monticello, located near Charlottesville, Virginia, was the estate of Thomas Jefferson, the principal author of the United States Declaration of Independence, the third President of the United States, and founder of the University of Virginia. The house is of Jefferson's own design and is situated on the summit of an 850-foot-high peak in the Southwest Mountains south of the Rivanna Gap. Monticello, in Italian, means "little mountain."
An image of the west front of Monticello was featured on the reverse of the 5 cent coin of the United States of America coined from 1938 to 2003 (the image returns to the reverse on the 2006 coin design) and on the reverse of the United States of America two dollar bill that was printed from 1928 to 1966. Monticello was designated a World Heritage Site in 1987.
An onion dome (Russian: луковичная глава, lúkovichnaya glava) is a type of architectural dome usually associated with Russian Orthodox churches. Such a dome is larger in diameter than the drum it is set upon and its height usually exceeds its width. These bulbous structures taper smoothly to a point, and strongly resemble the onion, after which they are named.
Other important types of Orthodox cupolas are antique helmet domes (for example, those of the Saint Sophia Cathedral in Novgorod and Assumption Cathedral in Vladimir), Ukrainian pear domes (Saint Sophia Cathedral in Kiev), and Baroque bud domes (St. Andrew's Church in Kiev). (more....)
Angkor Wat (or Angkor Vat) is a temple at Angkor, Cambodia, built for king Suryavarman II in the early 12th century as his state temple and capital city. The largest and best-preserved temple at the site, it is the only one to have remained a significant religious centre—first Hindu, then Buddhist—since its foundation. The temple is the epitome of the high classical style of Khmer architecture. It has become a symbol of Cambodia, appearing on its national flag, and it is the country's prime attraction for visitors.
Angkor Wat combines two basic plans of Khmer temple architecture: the temple mountain and the later galleried temples. It is designed to represent Mount Meru, home of the gods in Hindu mythology: within a moat and an outer wall 3.6 km (2.2 miles) long are three rectangular galleries, each raised above the next. At the centre of the temple stands a quincunx of towers. Unlike most Angkorian temples, Angkor Wat is oriented to the west; scholars are divided as to the significance of this. As well as for the grandeur and harmony of the architecture, the temple is admired for its extensive bas-reliefs and for the numerous devatas adorning its walls. (more....)
The Vitra Design Museum is an internationally renowned, privately owned museum for design in Weil am Rhein, Germany. Vitra CEO Rolf Fehlbaum founded the museum in 1989 as an independent private foundation. The Vitra corporation provides it with a financial subsidy, the use of Vitra architecture, and organisational cooperation. The opening of a Berlin branch is scheduled for 2007.
The museum's collection, focusing on furniture and interior design, is centered around the bequest of U.S. designers Charles and Ray Eames, as well as numerous works of designers such as George Nelson, Alvar Aalto, Verner Panton, Dieter Rams, Jean Prouvé and Michael Thonet. It is one of the world's largest collections of modern furniture design, including pieces representative of all major periods and styles from the beginning of the nineteenth century onwards. (more…)
The Petronas Twin Towers (also known as the Petronas Towers), in Kuala Lumpur, Malaysia, were once the world's tallest buildings when measured from the level of the main entrance to the structural or architectural top. The Petronas Twin Towers are the tallest twin towers in the world, and they lay claim to being the world's tallest high rise of the 20th century.
These towers, which were designed by architect César Pelli, were completed in 1998 and became the tallest buildings in the world on the date of completion. The 88-floor towers are constructed largely of reinforced concrete, with a steel and glass facade designed to resemble motifs found in Islamic art, a reflection of Malaysia's Muslim religion. They were built on the site of Kuala Lumpur's race track. Because of the depth of the bedrock, the buildings were built on the world's deepest foundations. The 120-meter foundations were built by Bachy Soletanche, and required massive amounts of concrete.
The Tāj Mahal (Urdu: تاج محل, Hindi: ताज महल) is a mausoleum located in Agra, India. The Mughal Emperor Shāh Jahān commissioned it as a mausoleum for his favourite wife, Mumtaz Mahal. Construction began in 1632 and was completed in 1648. Some dispute surrounds the question of who designed the Taj; it is clear a team of designers and craftsmen were responsible for the design, with Ustad Isa considered the most likely candidate as the principal designer.[1]
The Taj Mahal (sometimes called "the Taj") is generally considered the finest example of Mughal architecture, a style that combines elements of Persian and Indian. While the white domed marble mausoleum is the most familiar part of the monument, the Taj Mahal is actually an integrated complex of structures. It was listed as a UNESCO World Heritage Site in 1983 when it was described as a "universally admired masterpieces of the world's heritage".[1] (more…)
The Grand Tour was a European travel itinerary that flourished from about 1660 until the arrival of mass rail transit in the 1820s. It was popular amongst young British upper-class men and served as an educational rite of passage for the wealthy. Its primary value lay in the exposure both to the cultural artifacts of antiquity and the Renaissance and to the aristocratic and fashionable society of the European continent. A grand tour could last from several months to several years.
The most common itinerary of the Grand Tour[1] began in Dover, England, and crossed the English Channel to Calais in France. From there the tourist, usually accompanied by a tutor and if wealthy enough a league of servants, acquired a coach—which would be resold on completion—and other travel and transportation necessities (more…)
- See Fussell (1987), Buzzard (2002), Bohls & Duncan (2005)
Tōdai-ji (東大寺), the Eastern Great Temple, is a Buddhist temple in the city of Nara, Japan. Its Great Buddha Hall, reputedly the largest wooden building in the world, houses a colossal statue of the Buddha Vairocana, known in Japanese simply as the Daibutsu. The temple also serves as the Japanese headquarters of the Kegon school of Buddhism. Sika deer, regarded as messengers of the gods in the Shinto religion, roam the grounds freely.
During the Tempyō period, the population suffered from disasters and epidemics. In 743, Emperor Shōmu issued a law which stated that the people should make a Buddha to protect themselves. He believed Buddha's power could help the people. 420,000 people contributed and 2,180,000 people worked to build it. (more…)

Scottish Parliament Building
at Holyrood designed by the
Catalan architect Enric Miralles
and opened in October 2004
at Holyrood designed by the
Catalan architect Enric Miralles
and opened in October 2004
The Scottish Parliament Building is the home of the Scottish Parliament at Holyrood, within the UNESCO World Heritage Site in Edinburgh. Construction on the building commenced in June 1999 and the Members of the Scottish Parliament (MSPs) held their first debate in the new building on Tuesday, 7 September 2004. The formal opening by Queen Elizabeth II took place on 9 October 2004. Enric Miralles, the Catalan architect who designed the building, died during the course of its construction.
From 1999 until the opening of the new building in 2004, committee rooms and the debating chamber of the Scottish Parliament were housed in the General Assembly Hall of the Church of Scotland located on The Mound in Edinburgh. Office and administrative accommodation in support of the Parliament were provided in buildings leased from Edinburgh City Council. The new Scottish Parliament Building brought together these different elements into one purpose built parliamentary complex, housing 129 MSPs and more than 1,000 staff and civil servants.
From the outset, the building and its construction have proven to be highly controversial. The choices of location, architect, design and construction company were all criticised by politicians, the media and the Scottish public. Scheduled to open in 2001, it did so in 2004, more than three years late with an estimated final cost of £431m, substantially higher than initial costings of between £10m and £40m. A major public inquiry into the handling of the construction, chaired by the former Lord Advocate, Peter Fraser, was established in 2003. The inquiry concluded in September 2004 and criticised the management of the whole project from the realisation of cost increases down to the way in which major design changes were implemented. Despite these criticisms and a mixed public reaction, the building was welcomed by architectural academics and critics. The building conceives a poetic union between the Scottish landscape, its people, its culture and the city of Edinburgh. This approach won the parliament numerous awards including the 2005 Stirling Prize and has been described as "a tour de force of arts and crafts and quality without parallel in the last 100 years of British architecture". (more....)
The Kunsthaus Graz, Grazer Kunsthaus, or Graz Art Museum was built as part of the European Capital of Culture celebrations in 2003 and has since become an architectural landmark in Graz, Austria. Its exhibition program specializes in contemporary art of the last four decades.
Its unusual form differs radically from conventional exhibition contexts, many of which maintain the traditions of the modernist "White Cube". The team of architects used an innovative stylistic idiom, known as blob architecture within the historical ambiance of the Murvorstadt. Thus, the gigantic building affectionately called the "Friendly Alien" by its creators Peter Cook and Colin Fournier, in form and material, stands out consciously against the surrounding baroque roof landscape with its red clay roofing tiles but nevertheless integrates the façade of the 1847 iron house. (more....)
The Château de Menars
across the Loire.
across the Loire.
The Château de Menars is a château associated with Madame de Pompadour situated on the bank of the Loire at Menars (Loir-et-Cher) in France. In spite of successive additions, the Château de Menars preserves a simplicity of planning and of construction, with a certain austerity reflecting the original spirit of the châteaux of the seventeenth century. The later additions are still perfectly readable, with the central body and its two pavilions between which the parts added by Marigny fit and beyond which the two wings created by Gabriel extend.
The corps de logis on the ground floor presents a large gallery nowadays, created in 1912 by combining three spaces. The main building still presents three large parts - the old hall in the center, room with a dais on the left and salon for company on the right - ornate woodwork designed by Gabriel as well as chimneypieces surmounted with mirrors. The staircase of stone, as well as the unusual dado of mahogany in the library on the first floor, date from the transformations effected by the Marquis de Marigny.
Jean-Jacques Cartwright, in the second half of the seventeenth century, arranged a formal garden with parterres, turf boulingrins, a canal with other bodies of water, and two planted avenues "of elms in four rows, one of six hundred toises and the others of four hundred" whence the view contains the Loire and the surrounding countryside.

Simo and Käpy Paavilainen
Simo Paavilainen (born 1944) is a Finnish architect, and Dean and Professor of Architecture at Helsinki University of Technology Department of Architecture. Paavilainen studied architecture at Helsinki University of Technology, qualifying as an architect in 1975. Since 1977 he has run an architects' office in Helsinki together with his wife Käpy Paavilainen, Arkkitehtuuritoimisto Käpy ja Simo Paavilainen Oy. He was appointed Professor of Architecture at Helsinki University of Technology Department of Architecture in 1998, and dean of the school in 2004.
The work of the Paavilainens first came to attention in the early 1980s, at a time when Finnish critics were adamant that Postmodernism was having no significant influence on architecture in Finland, one of the bastions of Modernist architecture. Against this trend, the Paavilainens introduced a strain of playfulness, colour and irony into Modernism. While part of the reasons for their style of architecture is certainly derived from following international trends, this also took on a local concern: in attempting to gain academic respectability, the Postmodern theorists, such as Charles Jencks, Michael Graves and Charles Willard Moore, turned their attention to earlier proto-Postmodernism, one of the prime examples being the architecture in the Nordic countries during the 1920s, so-called Nordic Classicism, and in particular the Swedish architect Gunnar Asplund. Scholars in the Nordic countries became well aware of the international attention, and the architecture of that period, which had been forgotten in the onslaught of Modernism, was then 'rediscovered', as evident in various books and exhibitions. Simo Paavilainen emerged as one of the key academics in the field; but his interest then spilled over into his own architectural production. In more recent years, however, his architecture has moved back towards more traditional Modernism, though again, in the spirit of the times. (more....)
The Palace of Poitiers in Poitiers (French: Palais de justice de Poitiers) began as the seat of the Counts of Poitou and Dukes of Aquitaine in the tenth century through twelfth centuries. The former Merovingian kingdom of Aquitaine was re-established by Charlemagne for his son Louis the Pious. A palace was constructed for him in the ninth century above a Roman wall datable to the late third century, at the highest location of the town. Louis stayed there many times as a king and then returned to the palace after becoming emperor, in 839 and 840. After the disintegration of the Carolingian realm, the palace became the seat of the Counts of Poitiers. The first palace of Poitiers was completely destroyed by a fire in 1018.
The palace was completely rebuilt, straddling the wall, by the Counts-Dukes of Aquitaine, then at the pinnacle of their power. In 1104, Count William IX added the dungeon on the town side. It is known as the tour Maubergeon, after his mistress Amauberge ("the Dangerous"), wife of Vicomte Aimery de Chatellerault and grandmother of Alienor of Aquitaine. The rectangular keep is reinforced with four smaller square towers projecting from each corner; it was greatly damaged when the southern portion of the palace was set ablaze by Henry of Grosmont in 1346.
Between 1191 and 1204, Alienor fitted up a dining hall (50 metres in length, 17 metres in width), perhaps the largest in contemporary Europe. The hall had not retained its ceiling; it has been covered by chestnut woodwork, constructed in 1862 by a team of marine carpenters from La Rochelle. The walls of the hall are daubed and painted so as to imitate stone facing. Their monotony is relieved by cusped arches resting on slender columns. A stone bench rings the walls of the hall. In the later palace of justice, the medieval dining hall became known as la salle des pas perdus ("hall of lost footsteps"). (more....)
Photo credit: rightee
The Unité d'Habitation (French, literally, "Housing Union" or "Housing Unit" since Unité has a double meaning in French) is the name of a modernist residential housing design principle developed by Le Corbusier, which formed the basis of numerous housing developments designed by him throughout Europe with this name. The first and most famous of these buildings, also known as Cité radieuse and, informally, as La Maison du Fada (French - Provençal, "The Lunatic's House"), is located in Marseille, France, built 1947-1952. Probably his most famous work, it proved enormously influential and is often cited as the initial inspiration of the Brutalist architectural style and philosophy.
The Marseille building comprises 337 apartments arranged over twelve stories, all suspended on large piloti. The building also incorporates shops, sporting, medical and educational facilities, and a hotel. The flat roof is designed as a communal terrace with sculptural ventilation stacks and a swimming pool. (more…)
"Neo-Renaissance" is an all encompassing style designation that covers many aspects of those 19th century architectural revival styles which were neither Grecian (see Greek Revival) nor Gothic (see Gothic Revival), but which instead drew for inspiration upon a wide range of classicicizing Italian modes; under the broad designation "Renaissance architecture". Nineteenth-century architects and critics included more than the style of buildings which began in Florence and central Italy in the early 15th century (as an expression of Humanism), they also included styles we would identify as Mannerist, Baroque; or specifically Italianate or Second Empire styles.
The varying forms in which architecture developed in different parts of Europe, particularly France and Italy, during the Renaissance period has added further to the difficulties in defining and recognising Neo-Renaissance architecture. When one compares the English Wollaton Hall, Italian Palazzo Pitti, the French Château de Chambord, and the Russian Palace of Facets — all deemed "Renaissance" — one can appreciate how divergent the same architectural designation can be. (more…)
Servants' quarters are that part of a building, traditionally in a private house, which contain the domestic offices and staff accommodation. From the late 17th century until the early 20th century they were a common feature in all large houses. Sometimes they are an integral part of a smaller house - in the basements and attics, especially in a town house, while in larger houses they are often a purpose-built adjacent wing or block. In architectural descriptions, and guide books of stately homes the servants' quarters are frequently overlooked, yet they form an important piece of social history, often as interesting as the principal part of the house itself.
Before the late 17th century, servants dined, slept and worked in the main part of the house with their employers, sleeping wherever space was available. The principal reception room of a house—often known as the "great hall"—would have been completely communal regardless of hierarchy within the household.
Roger Pratt is the architect credited with pioneering the removal of servants from dining in the great hall [1]. in 1650 at Coleshill House he designed the first purpose built servant's hall in the basement. By the end of the century the arrangement was common; the only servants left in the hall were those waiting for a summons. (more…)
Borobudur is a ninth century Buddhist Mahayana monument in Central Java, Indonesia. The monument comprises six square platforms topped by three circular platforms, and is decorated with 2,672 relief panels and 504 Buddha statues. A main dome is located at the center of the top platform. It is surrounded by seventy-two perforated stupas, each containing one sitting Buddha statue.
- Girouard p 136
The monument is both a shrine to the Lord Buddha and a place for Buddhist pilgrimage. The journey for pilgrims begins at the base of the monument and follows a path circumambulating the monument while ascending to the top through the three levels of Buddhist cosmology, namely, Kamadhatu (the world of desire); Rupadhatu (the world of forms); and Arupadhatu (the world of formless). During the journey, the monument guides the pilgrims through a system of stairways and corridors with 1,460 narrative relief panels on the wall and the balustrades.
Evidence suggests Borobudur was abandoned following the fourteenth century decline of Buddhist and Hindu kingdoms in Java, and the Javanese conversion to Islam. It was rediscovered in 1814 by Sir Thomas Raffles, the British ruler of Java. Since then, Borobudur has been preserved through several restorations. Since 1991, Borobudur has been listed as a UNESCO World Heritage Site. Borobudur is still used for pilgrimage and is Indonesia's single most visited tourist attraction. (more…)

Santiago de Compostela Cathedral is situated in Santiago de Compostela in Galicia, Spain. The cathedral is the reputed burial-place of Saint James the Great, one of the apostles of Jesus Christ. It is the destination of the Way of St. James (popularly known by its local denominations: Galician Camiño de Santiago, Portuguese Caminho de Santiago, Spanish Camino de Santiago, French Chemin de St. Jacques, German Jakobsweg, and so on), a major historical pilgrimage route since the Middle Ages.
According to legend, the apostle Saint James the Great brought the Message of Christ to the Celts in the Iberian Peninsula. In 44 AD he was beheaded in Jerusalem. His remains were later brought back to Galicia, Spain. Following Roman persecutions of Spanish Christians, his tomb was abandoned in the 3rd century. Still according to legend, this tomb was rediscovered in 814 AD by Pelayo, a hermit, after witnessing strange lights in the night sky. Bishop Theodemir of Iria recognized this as a miracle and informed the Asturian king Alfonso II (791-842). The king ordered the construction of a chapel on the site. (more…)

Photo credit: HABS
William Le Baron Jenney (25 September 1832—14 June 1907) was an American architect and engineer who became known as the Father of the American skyscraper. He was born in Fairhaven, Massachusetts on September 25, 1832. His family celebrated a strong Puritan influence. His grandfather, Levi Jenney (1778-1849), was a shipping Captain. His father, William Proctor Jenney (1802-1881), was the owner of a shipping company, which allowed Jenney to travel as a young man.
Jenney first began his formal education at the Lawrence Scientific school at Harvard in 1853, but transferred to L'École Centrale des Artes et Manufactures in Paris to get an education in engineering and architecture. He later returned to US to join the Union Army as an engineer in the Civil War in 1861, designing fortifications for Generals Sherman and Grant. By the end of the war, he had become a major, and was Engineer-in-Charge at Nashville's Union headquarters. After the war, in 1867, Jenney moved to Chicago, Illinois and began his own architectural office, which specialized in commercial buildings and urban planning. During the late 1870s, he commuted weekly to Ann Arbor, Michigan to start and teach in the architecture program at the University of Michigan. In later years future leaders of the Chicago School like Louis Sullivan, Daniel Burnham, William Holabird, and Martin Roche, performed their architectural apprenticeships on Jenney's staff. (more…)
The Cologne Cathedral (German: Kölner Dom, official name: Hohe Domkirche St. Peter und Maria) is one of the best-known architectural monuments in Germany and has been the most famous landmark in Cologne since its completion in the late 19th century. The cathedral is under the administration of the Roman Catholic Church and is the seat of the Archbishop of Cologne. This church has the largest facade (the west or main facade with the twin towers) and remains the second-tallest Gothic structure in the world; only the steeple of the Ulm Münster is higher.
It was built on the site of a 4th century Roman temple, a square edifice known as the 'oldest cathedral' and commissioned by Maternus, the first Christian bishop of Cologne. A second church built on the site, the so-called "Old Cathedral", was completed in 818. This burned down on April 30, 1248. The foundation stone of the present cathedral was laid on August 15, 1248.
(more…)
Paolo Soleri (June 21, 1919, Turin, Italy) is an Italian-American visionary architect with a life-long commitment to research and experimentation in design and town planning. He established Arcosanti and the educational Cosanti Foundation. Soleri is a distinguished lecturer in the College of Architecture at Arizona State University and a National Design Award recipient in 2006.
The Foundation's major project is Arcosanti, a planned community for 5,000 people designed by Soleri, under construction since 1970. Located near Cordes Junction, about 70 miles north of Phoenix and visible from Interstate I-17 in central Arizona, the project is based on Soleri's concept of "Arcology," architecture coherent with ecology. An arcology is a hyperdense city designed to maximize human interaction; maximize access to shared, cost-effective infrastructural services like water and sewage; minimize the use of energy, raw materials and land; reduce waste and environmental pollution; and allow interaction with the surrounding natural environment. Arcosanti is the prototype of the desert arcology. Since 1970, over 6000 people have participated in Arcosanti's construction.
(more…)
Wikiwand in your browser!
Seamless Wikipedia browsing. On steroids.
Every time you click a link to Wikipedia, Wiktionary or Wikiquote in your browser's search results, it will show the modern Wikiwand interface.
Wikiwand extension is a five stars, simple, with minimum permission required to keep your browsing private, safe and transparent.
