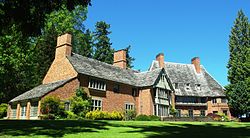M. Lloyd Frank Estate
Historic building in Portland, Oregon, U.S. From Wikipedia, the free encyclopedia
Historic building in Portland, Oregon, U.S. From Wikipedia, the free encyclopedia
The M. Lloyd Frank Estate, also known as the Frank Manor House, is an historic building on campus of Lewis & Clark College, in Portland, Oregon, United States. It is listed on the National Register of Historic Places.[3]
M. Lloyd Frank Estate | |
Portland Historic Landmark[1] | |
 Manor House at the estate | |
| Location | 0615 SW Palatine Hill Road Portland, Oregon |
|---|---|
| Coordinates | 45°27′01″N 122°40′12″W |
| Area | 8.5 acres (3.4 ha) |
| Built | 1924 |
| Architect | Herman Brookman |
| Architectural style | English Modern |
| NRHP reference No. | 79002133[2] |
| Added to NRHP | April 18, 1979 |
It was the first architectural commission that Herman Brookman received, having just moved to Portland in 1923 or 1924. The house was completed in 1926 by the McHolland Brothers construction company. The roof is composed of Pennsylvania slate.[4][5]
On the property, which was 63 acres (25 ha), near the conservatory (which was severely damaged in the Columbus Day Storm of 1962), is a metal gate designed by Oscar Bach. Bach designed other metalwork as well. Brookman designed the majority of the estate.[5]
Seamless Wikipedia browsing. On steroids.
Every time you click a link to Wikipedia, Wiktionary or Wikiquote in your browser's search results, it will show the modern Wikiwand interface.
Wikiwand extension is a five stars, simple, with minimum permission required to keep your browsing private, safe and transparent.