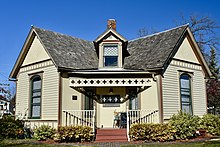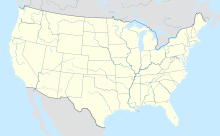O. E. Payne House
Historic house in Iowa, United StatesThe O. E. Payne House, also known as Dual Gables, is a historic building located in Chariton, Iowa, United States. The single-story frame house was built in 1889. Its significance is derived from its unusual architectural form that originated in the picturesque architectural tradition of the mid-19th century. It follows a Y-shaped plan with two front gables that are set at right angles from each other, and they each sit at a 45° angle to the street. Within the angle is located two entrances, above which is a wooden frieze that features quatrefoil cutouts. On the gable ends the clapboards are set in a diagonal pattern above a frieze of recessed square panels. The stem of the Y extends to the rear of the property. The house was listed on the National Register of Historic Places in 1979.









