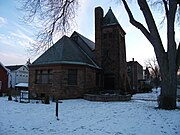Menands Manor
Historic house in New York, United StatesMenands Manor is a historic home located at Colonie in Albany County, New York, United States. The original house was built before 1840 with major additions and alterations in 1877 in the Stick / Eastlake style. It is a 2+1⁄2-story, U-shaped brick building. It features a multi-gabled slate roof, two 3-story corner towers with pyramidal roofs and wrought iron cresting, and a 2-story porch across the front elevation. A 2-story brick addition was completed in the 1920s. The original house was converted for use by the Home for Aged Men in 1877. In 1982, it housed the Home for Aged Men & Women.
Read article
Top Questions
AI generatedMore questions
Nearby Places

Menands, New York
Village in New York, United States

Rensselaerswyck
Colonial estate in New York
Al-Tro Island Park
Amusement park in New York, United States

St. Agnes Cemetery
Historic cemetery in Menands, New York
Louis Menand House
Historic house in New York, United States
Hedge Lawn
Historic house in New York, United States
Henry M. Sage Estate
American Historic Place, built 1920)
Menand Park Historic District
Historic district in New York, United States