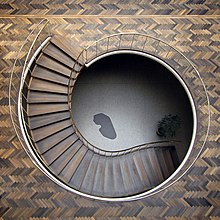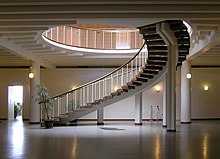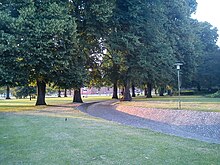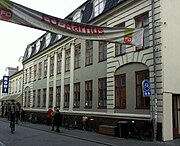Aarhus City Hall
Building in DenmarkAarhus City Hall is the city hall of Aarhus, Denmark. The decision to build a new city hall was taken during a city hall meeting in 1937. The new building was inaugurated 2 June 1941, designed by architects Arne Jacobsen and Erik Møller. On the first proposal, the plans did not include a tower but due to massive public pressure it was later added to the drawings along with the idea to clad the structure in marble. Hans Wegner was in charge of the furnishing - which is uniquely designed to fit the building -, and parts of the interior design.
Read article
Top Questions
AI generatedMore questions



















