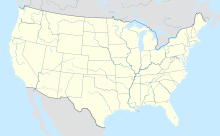A. T. Averill House
Historic building in Cedar Rapids, Iowa, United StatesThe A. T. Averill House is a historic building located in Cedar Rapids, Iowa, United States. Local architects Sidney Smith and W.A. Fulkerson designed this 21⁄2-story, brick Late Victorian home. It was completed in 1886 for farm implement dealer Arthur Tappan Averill. This is a more restrained version of the High Victorian style. The house features a truncated hip roof, a 21⁄2-story polygonal bay, and a rectangular tower set on the diagonal. The carriage house/barn behind the house is of a similar design, but older. The house was listed on the National Register of Historic Places in 1978.
Read article
Top Questions
AI generatedMore questions
Nearby Places
St. Luke's Hospital (Cedar Rapids, Iowa)
Hospital in Iowa, United States

Iowa Masonic Library and Museum
Historic site in Iowa, United States
Grant Wood Cultural District
Historic district in Cedar Rapids

Ausadie Building
United States historic place

Calder Houses
Historic houses in Iowa, United States

Charles W. and Nellie Perkins House
Historic house in Iowa, United States

Brown Apartments (Cedar Rapids, Iowa)
United States historic place

First Church of Christ, Scientist (Cedar Rapids, Iowa)
United States historic place


