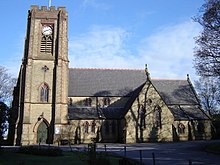Loading AI tools
Church in Lancashire, England From Wikipedia, the free encyclopedia
St Paul's Church is in Railway Road, Adlington, Lancashire, England. It is an active Anglican parish church in the deanery of Chorley, the archdeaconry of Blackburn, and the diocese of Blackburn.[1] The church is recorded in the National Heritage List for England as a designated Grade II listed building.[2] It is registered as a parish of the Society under the patronage of St Wilfrid and St Hilda.[3]
| St Paul's Church, Adlington | |
|---|---|
 St Paul's Church, Adlington, from the south | |
| 53.6166°N 2.6011°W | |
| OS grid reference | SD 603 135 |
| Location | Railway Road, Adlington, Lancashire |
| Country | England |
| Denomination | Anglican |
| Churchmanship | Catholic |
| Website | St Paul, Adlington |
| History | |
| Status | Parish church |
| Architecture | |
| Functional status | Active |
| Heritage designation | Grade II |
| Designated | 13 July 1966 |
| Architect(s) | T. D. Barry and Sons |
| Architectural type | Church |
| Style | Gothic Revival |
| Groundbreaking | 1883 |
| Completed | 1884 |
| Construction cost | £8,000 |
| Specifications | |
| Capacity | 400 |
| Materials | Stone, slate roof |
| Administration | |
| Province | York |
| Diocese | Blackburn |
| Archdeaconry | Blackburn |
| Deanery | Chorley |
| Parish | Adlington |
| Clergy | |
| Vicar(s) | Fr. Graeme Buttery |
| Curate(s) | Fr. Jean Kouacou |
| Laity | |
| Churchwarden(s) | Julia Henry, William Young |
St Paul's was built in 1883–84 and designed by T. D. Barry and Sons, at a cost of £8,000 (£1,050,000 in 2023).[4][5] The tower was added following the First World War as a memorial to those who lost their lives.[citation needed]
The church is in Gothic Revival style, incorporating Early English and Decorated features.[5] It is constructed in yellow stone with red stone dressings; the roof is of Welsh slate, with a crest of red tiles. The plan consists of a five-bay nave with a clerestory, north and south aisles, north and south transepts, and a chancel. At the southeast corner is a three-stage tower, containing an entrance porch in the bottom stage. The tower is supported by angle buttresses, it has paired bell openings and clock faces in the top stage, and a battlemented parapet.[2] There were plans to have a tall spire, but this was never built.[5] Along the sides of the aisles are single-light windows, with two-light windows in the clerestory. In the north and south walls of the transepts are two lancet windows with an oval window above.[2]
Inside the church are five-bay arcades carried on clustered piers with moulded capitals and moulded arches. The transept and chancel arches are higher but similar. The roof of the nave is scissor-braced.[2] In the north transept are stained glass windows by Morris & Co. dated 1895 and 1897, and in the south aisle are two windows of 1953 by A. F. Erridge.[5] There is a ring of eight bells, all cast by John Taylor & Co; one dates from 1932, one from 1933, and the rest from 1934.[6]
Rev. T Carpenter 1885 – 1894
Rev. T H Minett 1894 – 1921
Rev. A H Baker 1922 – 1928*
Rev. W R Coombs 1928 – 1937
Rev. C Gamble 1938 – 1944
Rev. A Hodgson 1944 – 1962
Rev. F Haworth 1963 – 1969
Rev. E Carter 1969 – 1975
Rev. R A Andrew 1976 – 1985
Fr. D F C Morgan 1986 – 2011
Fr. D A Arnold 2012 – 2021
Fr. G Buttery 2022 – Date
* Rev. Baker died whilst still in office[7]
Seamless Wikipedia browsing. On steroids.
Every time you click a link to Wikipedia, Wiktionary or Wikiquote in your browser's search results, it will show the modern Wikiwand interface.
Wikiwand extension is a five stars, simple, with minimum permission required to keep your browsing private, safe and transparent.