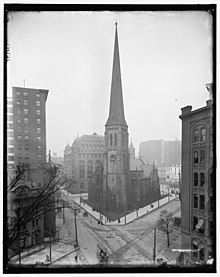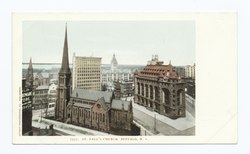St. Paul's Cathedral (Buffalo, New York)
Historic church in New York, United States From Wikipedia, the free encyclopedia
St. Paul's Cathedral is the cathedral of the Episcopal Diocese of Western New York and a landmark of downtown Buffalo, New York. The church sits on a triangular lot bounded by Church St., Pearl St., Erie St., and Main St. It was built in 1849–1851 to a design by Richard Upjohn, and was believed by him to be his finest work. Its interior was gutted by fire in 1888, and was redesigned thereafter by Robert W. Gibson, and it was designated a National Historic Landmark in 1987 for its architecture.
| Saint Paul's Cathedral | |
|---|---|
 | |
 | |
| Location | 139 Pearl Street, Buffalo, New York |
| Country | United States |
| Denomination | Episcopal |
| Website | St. Paul's Episcopal Cathedral |
| History | |
| Status | Parish church |
| Founded | 10 February 1817 |
| Founder(s) | Samuel Johnston |
| Dedicated | 22 October 1851 |
| Consecrated | 22 October 1851 |
| Architecture | |
| Functional status | "Active" |
| Completed | May 1873 |
| Construction cost | US$160 thousand |
| Specifications | |
| Height | 274 feet (83.5 m) |
| Materials | Medina sandstone |
St. Paul's Cathedral (Buffalo) | |
 St. Paul's Cathedral, ca. 1900 | |
| Location | Buffalo, NY |
| Coordinates | 42°52′57.6″N 78°52′34.95″W |
| Area | less than one acre |
| Built | 1849–1851 |
| Architect | Richard Upjohn; Robert W. Gibson |
| Architectural style | Gothic Revival |
| NRHP reference No. | 73002298 87002600 (landmark designation)[1] |
| Significant dates | |
| Added to NRHP | March 1, 1973[1] |
| Designated NHL | December 23, 1987 [2] |
History
In 1848, vestrymen of St. Paul's in Buffalo formed a building committee to erect a new stone church. Being familiar with architect Richard Upjohn's work through his recently completed Trinity Church in New York City, they desired no other architect for the job, and immediately engaged Upjohn for the commission.[3]
Major structural events:[4][5][6][7]
- 1849: construction started.
- 1851: the cathedral was dedicated/consecrated.
- 1870: the spires on top of the two towers were finished.
- 1888: a fire caused by a natural gas explosion nearly destroyed the building.
- 1890: the church reopened after undergoing a renovation overseen by Robert W. Gibson.
The building was listed on the National Register of Historic Places as St. Paul's Episcopal Cathedral in 1973. In 1987, the property was further declared a U.S. National Historic Landmark.[2][8]
Architecture
The cathedral has an irregular plan, whose largest component is the nave. It is built out of red Medina sandstone with an ashlar finish. The walls of the nave are supported by buttresses crowned with Gothic finials. The main tower and entrance portal are at the southwestern end; the tower rises 275 feet (84 m), with a tall steeple topped by a cross. A small tower rises 125 feet (38 m) from the north end. The interior features floors of slate and marble mosaic, with the floor around the altar made in France. The altar is of Mexican onyx, and the chancel furnishings is of oak, all designed by Robert Gibson.[8]
Gallery
- Exterior of church, 1965
- Interior of church, 1965
- Exterior of church, 2009
See also
References
External links
Wikiwand - on
Seamless Wikipedia browsing. On steroids.





