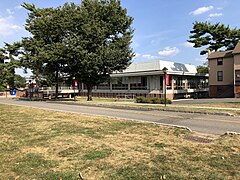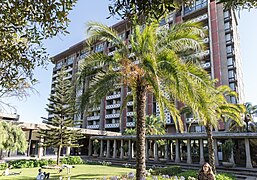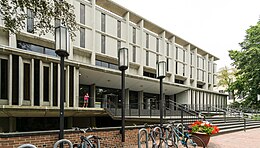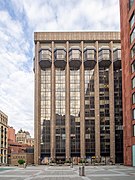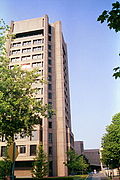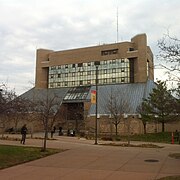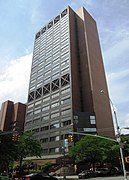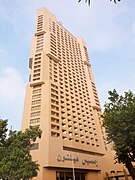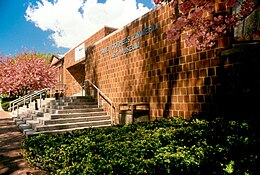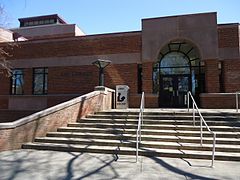Loading AI tools
Warner, Burns, Toan, Lunde was a New York-based American architectural firm active in the second half of the twentieth century. Established in 1957, it was best known for the design of major buildings on academic campuses in the United States and Canada. The firm still exists, practicing as WBTL Architects since 1998.
| This is not a Wikipedia article: It is an individual user's work-in-progress page, and may be incomplete and/or unreliable. For guidance on developing this draft, see Wikipedia:So you made a userspace draft. Find sources: Google (books · news · scholar · free images · WP refs) · FENS · JSTOR · TWL |
| Warner, Burns, Toan, Lunde[a] | |
|---|---|
| Practice information | |
| Partners | Charles H. Warner Jr.; Robert Burns; Danforth W. Toan; Frithjof M. Lunde |
| Founders | Charles H. Warner Jr. |
| Founded | 1957 |
| Location | New York, New York |

The firm was formed in 1957 as the partnership of Charles H. Warner Jr., Robert Burns (1916-1997), Danforth W. Toan and Frithjof M. Lunde.[1] The firm's leadership team was expanded in 1961, when Eric Joseph Pick and Eleanor (Doermann) Larrabee were made associates in the firm.[2]
Warner had first practiced in the firm of Warner-Leeds, in association with Harold Eliot Leeds. This firm existed from 1947 to 1955 and was responsible for the interiors of the Paris Theatre[b] (1948) in New York[3] and collaborated on the design of the Supreme Court of Puerto Rico (1952) in San Juan, Puerto Rico, in association with Toro-Ferrer, a leading Puerto Rican architecture firm.[4] Between the dissolution of that firm in 1955 and 1957, Warner was a sole practitioner. During this period he designed the Foss Hill group of dormitories at Wesleyan University in Middletown, Connecticut, in association with Brown, Lawford & Forbes.[5]
In 1977 the partnership was expanded to include Eric J. Pick AIA (May 31, 1922 – October 30, 2016), Bernard Ehrlich AIA (January 27, 1922 – July 16, 2009) and Erdmann K. H. Riedel AIA (March 10, 1933 – September 30, 2015).[6]
In 1989 the partnership was expanded to include Richard A. Fox AIA and Fredric M. Bell FAIA.[7]
In 1998 the firm was incorporated as WBTL Architects.
Charles H. Warner Jr.
Charles H. Warner Jr. was born in 1911. He attended Wesleyan University and Columbia University, graduating from the latter in 1938. He worked for architects Morris Ketchum Jr. and industrial designer Donald Deskey.
Warner retired from active practice in 1981, but continued to consult on Warner, Burns, Toan, Lunde projects until his death.
Warner taught architecture at Cornell and Columbia. Warner died November 2, 2004 at home in Upper Nyack, New York.
Robert Burns
Robert Burns was born January 12, 1916 in Atlantic City, New Jersey. He attended Rutgers University and Columbia University, graduating from Columbia in 1947. He worked for industrial designer George Nelson and architects Mayer, Whittlesey & Glass, before joining Warner in 1956,[8] becoming a member of Warner, Burns, Toan, Lunde the following year.
Burns joined the American Institute of Architects in 1963. In addition to professional work, Burns taught architecture at Columbia from 1949 forward. He was a resident of Nutley, New Jersey.[8] Burns died in 1997.[9]
Danforth W. Toan
Danforth Wallace Toan was born November 3, 1918. He attended Dartmouth College and Columbia University]], graduating from the latter in 1949. During World War II he served with the Coast Guard. He had joined Warner by 1954.
Toan died January 16, 2013. He was a resident of Tappan, New York.
Frithjof M. Lunde
Frithjof Martin Lunde, also known as Fritz Lunde, was born February 7, 1921 in Risør, Norway. He served in the Air Force during World War II.[10] Lunde was managing partner of Warner, Burns, Toan, Lunde from 1963 to 1989.[11] Lunde died March 31, 2012 in Charleston, South Carolina.[10] He was formerly a resident of Cortlandt Manor, New York.
Warner:
Burns:
Toan:
Lunde:


Libraries and other campus buildings
The firm's best-known work is the John P. Robarts Research Library on the campus of the University of Toronto, completed in 1973. Described as "forceful, mannered, and aloof," The main part of the building is fourteen floors high, flanked by the lower Thomas Fisher Rare Book Library and Claude T. Bissell Building. This concrete Brutalist building was designed on a triangular plan, which influences every part of the building down to small details. The building is noted for its high quality of construction and detail.[12] The design of the library was executed in collaboration with the Toronto architecture firm of Mathers & Haldenby. Though Warner, Burns, Toan, Lunde were labeled as "design consultants" for this project, they were the library's primary designers, with Mathers & Haldenby responsible for working drawings and construction supervision.[13]
1960 - John M. Olin Library, Cornell University, Ithaca, New York[14]
1961 - Mabel Smith Douglass Library,[c] Douglass Residential College of Rutgers University, New Brunswick, New Jersey[15]
1963 - Malott Hall, Cornell University, Ithaca, New York[16]
1964 - Campus of Corning Community College, Corning, New York, 1964.[17]
1967 - Joan and Donald E. Axinn Library, Student Center and Unispan Hofstra University, Hempstead, New York[18]
1969 - Rutgers (College Avenue) Student Center, Rutgers University, New Brunswick, New Jersey[8]
1969 - Robert W. Woodruff Library, Emory University, Atlanta, Georgia
1971 - Ruth S. Hartley University Center, Adelphi University, Garden City, New York[18]
1971-74 - Seeley G. Mudd Center, Oberlin College, Oberlin, Ohio[19]
1974 - Esther Raushenbush Library, Sarah Lawrence College, Bronxville, New York
1975 - Seeley G. Mudd Building, Duke University, Durham, North Carolina - medical library.[20]
1980-82 - Steinberg Hall, University of Pennsylvania, Philadelphia, Pennsylvania[21]
1985-86 - Clemens Library, College of St. Benedict, St. Joseph, Minnesota - Toan and Larrabee.
1990-92 - Rutgers Art Library, Rutgers University, New Brunswick, New Jersey[22]
Library of Science and Medicine, Rutgers University, New Brunswick, New Jersey
Hill Center for the Mathematical Sciences, Rutgers University, New Brunswick, New Jersey
E. W. Fairchild-Martindale Library, Lehigh University, Bethlehem, Pennsylvania
Philip Rauch Fieldhouse, Lehigh University, Bethlehem, Pennsylvania
Stabler Athletic and Convocation Center, Lehigh University, Bethlehem, Pennsylvania
Hotels
1962 - Hilton Addis Ababa, Addis Ababa, Ethiopia
1965-66 - Hilton Barbados, Bridgetown, Barbados - Demolished 1999.[23]
1970 - Colonial Hilton Inn,[d] Goat Island, Newport, Rhode Island[17]
1976-79 - Ramses Hilton, Cairo, Egypt - In association with Egyptian architect Ali Nour el-Din Nassar.[24]
- 1964 – John D. Rockefeller Jr. Library, Brown University, Providence, Rhode Island[25]
- 1966 – Warren Weaver Hall, New York University, New York City.[3]
- 1969 – Club Tower, Boca Raton Resort and Club, Boca Raton, Florida[26]
- 1969 – Fine Hall, Princeton University, Princeton, New Jersey[27]
- 1971 – Sciences Library, Brown University, Providence, Rhode Islandref name="Citywide"/>
- 1976 – Julius and Armand Hammer Health Sciences Center, Columbia University, New York City.[3]
- 1983 -– Dr. Sun Yat-sen Middle School 131, New York City[3]
- 1983 – Jane Voorhees Zimmerli Art Museum, Rutgers University, New Brunswick, New Jersey[28]
- 1994 – Marriott World Trade Center renovations, 3 World Trade Center, New York City[29]
- Destroyed in 2001.
Other projects
- 1955 - North Shore Unitarian Church (former), 1001 Plandome Rd, Plandome, New York
- Presently the Reconstructionist Synagogue of the North Shore.
1957-58 - Unitarian Church of Princeton, Princeton, New Jersey[30]
1982 - Aurora Public Library, Aurora, Colorado - In association with Brooks Waldman Associates.[31]
1968 - Campus of Kingsborough Community College, Brooklyn, New York in association with Katz, Waisman, Weber, Strauss.[3]
- Foss Hill dormitories, Wesleyan University, Middletown, Connecticut, 1955.
- John M. Olin Library, Cornell University, Ithaca, New York, 1960.
- Mabel Smith Douglass Library, Douglass Residential College of Rutgers University, New Brunswick, New Jersey, 1961.
- Hilton Addis Ababa, Addis Ababa, Ethiopia, 1962.
- Malott Hall, Cornell University, Ithaca, New York, 1963.
- Arthur A. Houghton Jr. Library, Corning Community College, Corning, New York, 1964.
- Warren Weaver Hall, New York University, New York, New York, 1966.
- Robert W. Woodruff Library, Emory University, Atlanta, Georgia, 1966-69.
- Student Center, Hofstra University, Hempstead, New York, 1967.
- Fine Hall, Princeton University, Princeton, New Jersey, 1968.
- Robert J. Kibbee Library, Kingsborough Community College, Brooklyn, New York, 1968.
- Club Tower, Boca Raton Resort and Club, Boca Raton, Florida, 1969.
- Rutgers Student Center, Rutgers University, New Brunswick, New Jersey, 1969.
- Colonial Hilton Inn (former), Newport, Rhode Island, 1970.
- Seeley G. Mudd Center, Oberlin College, Oberlin, Ohio, 1971-74.
- Esther Raushenbush Library, Sarah Lawrence College, Bronxville, New York, 1974.
- Julius and Armand Hammer Health Sciences Center, Columbia University, New York, New York, 1976.
- Ramses Hilton, Cairo, Egypt, 1976-79.
- Art Library, Rutgers University, New Brunswick, New Jersey, 1990-92.
- Contained within the office building at 4 West 58th Street, designed by Emery Roth & Sons.
Wikiwand in your browser!
Seamless Wikipedia browsing. On steroids.
Every time you click a link to Wikipedia, Wiktionary or Wikiquote in your browser's search results, it will show the modern Wikiwand interface.
Wikiwand extension is a five stars, simple, with minimum permission required to keep your browsing private, safe and transparent.




