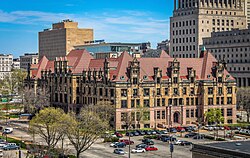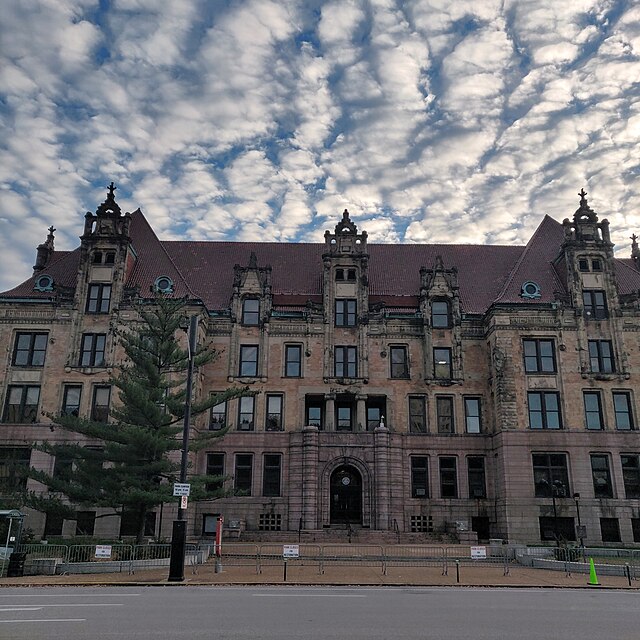St. Louis City Hall was designed by architects Eckel & Mann, the winners of a national competition.[1] Construction began in 1891 and completed in 1898. Its profile and stylistic characteristics evoke the French Renaissance Hôtel de Ville, Paris, with an elaborate interior decorated with marble and gold trim.
| St. Louis City Hall | |
|---|---|
 | |
 | |
| General information | |
| Type | Government Offices |
| Architectural style | Renaissance Revival architecture |
| Location | 1200 Market Street St. Louis, Missouri, U.S. |
| Construction started | 1891 |
| Completed | 1898 |
| Height | 80.0 m (262.5 ft) |
| Technical details | |
| Floor count | 10 |
| Design and construction | |
| Architect(s) | Eckel & Mann |
| Other information | |
| Public transit access | At Civic Center |
| Designated | 1971 |
| Reference no. | 29 |
Continuously occupied by the city since its opening, the building houses the offices of the Mayor of St. Louis, the Board of Aldermen and the St. Louis Department of Public Safety. The majority of government meetings occur there, most of which are open to the public. It was designated a St. Louis City Landmark in 1971.[2]

City offices

City offices housed in the building include:
- St. Louis Department of Public Safety[3]
- St. Louis Board of Aldermen[4]
- St. Louis City Recorder of Deeds and Vital Records Registrar[5]
- St Louis City Collector of Revenue[6]
- Office of the Treasurer[7]
- St Louis City Assessor[8]
References
External links
Wikiwand in your browser!
Seamless Wikipedia browsing. On steroids.
Every time you click a link to Wikipedia, Wiktionary or Wikiquote in your browser's search results, it will show the modern Wikiwand interface.
Wikiwand extension is a five stars, simple, with minimum permission required to keep your browsing private, safe and transparent.
