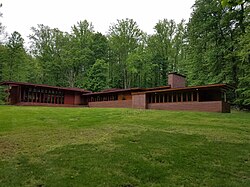The James B. Christie House is a large, flat-roofed Usonian on a wooded site in Bernardsville, in Somerset County, New Jersey, United States. The Christie House, built in 1940, is Frank Lloyd Wright's oldest and, at 2,000 square feet (190 m2), Wright's largest house in New Jersey. The residence has one story and is made of brick, cypress, and redwood.
| James B. Christie House | |
|---|---|
 | |
| General information | |
| Type | House |
| Architectural style | Usonian |
| Location | 190 Jockey Hollow Rd, Bernardsville, NJ 07924 |
| Coordinates | 40.755264°N 74.558182°W |
| Construction started | 1940 |
| Technical details | |
| Floor area | 2,000 sq ft (190 m2) |
| Design and construction | |
| Architect(s) | Frank Lloyd Wright |
It is designed in an L-shaped plan with a rectangular living room and a dining area that is perpendicular to a wing with three bedrooms and three baths. The kitchen is in the corner of the L, like a hinge connecting the two sections, separating public from private areas. The flat roof with its overhanging soffit reinforces the sprawling horizontal design.
Wright advised James B. Christie, his first New Jersey client, to select a setting that has "as much individuality as to topography and features—stream, trees, etc. and as much freedom from adjacent buildings as is possible."
See also
References
- Storrer, William Allin. The Frank Lloyd Wright Companion. University of Chicago Press, 2006, ISBN 0-226-77621-2 (S.278)
External links
- Mr. and Mrs. James Bryan Christie House, Bernardsville, New Jersey, Exterior perspective from southwest. 1940. Graphite and color pencil on tracing paper, 18 × 35½" (45.7 × 90.2 cm). Gift of Edgar Kaufmann, Jr. © 2008 Frank Lloyd Wright Foundation / Artists Rights Society (ARS), New York
- Mr. and Mrs. James Bryan Christie House, Bernardsville, New Jersey, Exterior perspective from east. 1940. Graphite and color pencil on tracing paper, 18 × 35½" (45.7 × 90.2 cm). Gift of Edgar Kaufmann, Jr.
- Photos on Arcaid
Wikiwand in your browser!
Seamless Wikipedia browsing. On steroids.
Every time you click a link to Wikipedia, Wiktionary or Wikiquote in your browser's search results, it will show the modern Wikiwand interface.
Wikiwand extension is a five stars, simple, with minimum permission required to keep your browsing private, safe and transparent.

